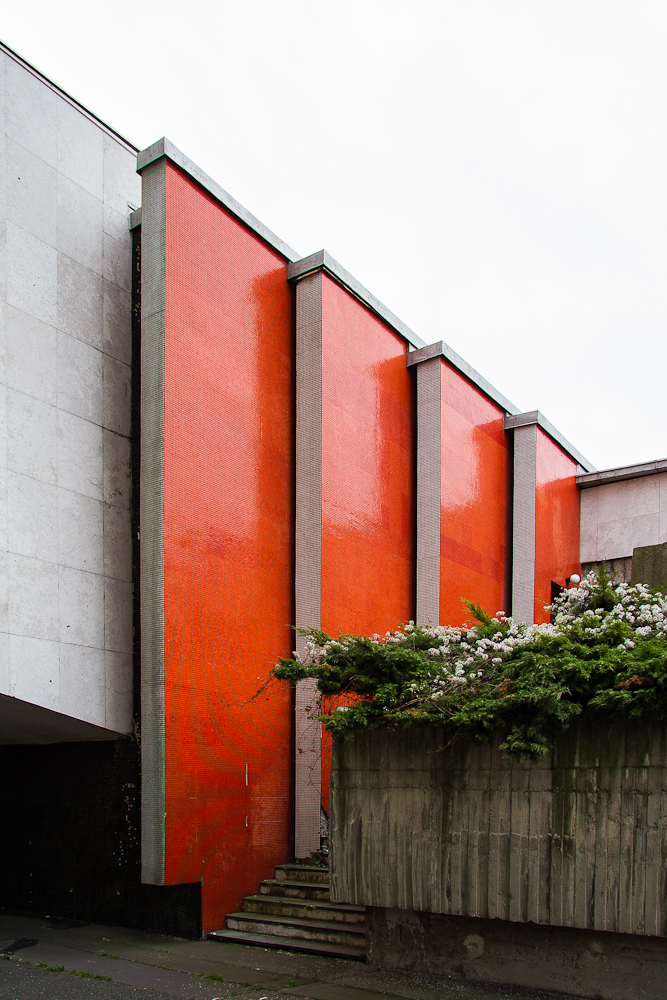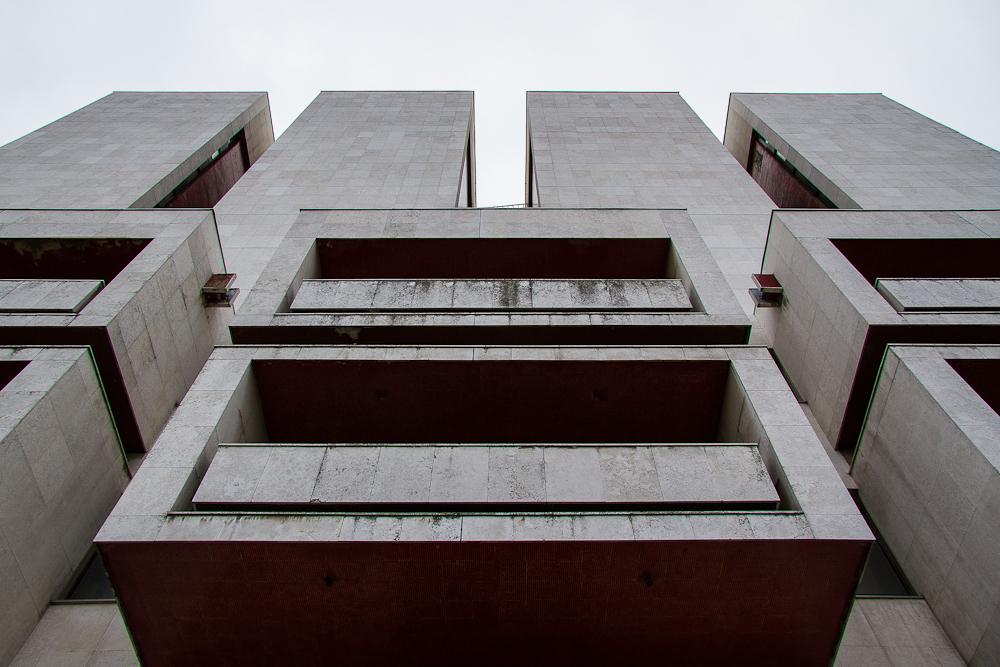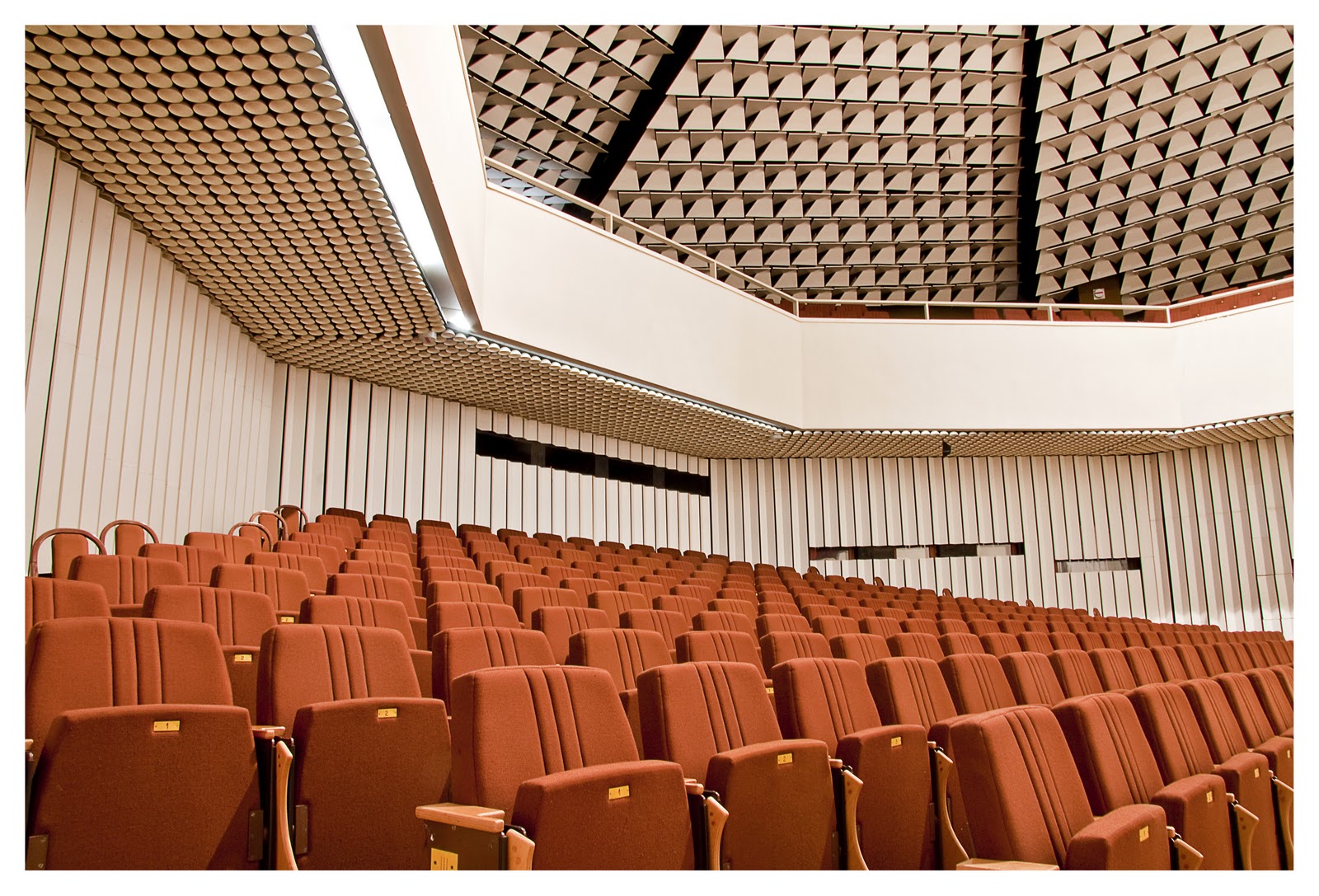Interview / VLADIMÍR DEDEČEK
The more work you do, the more criticism you take
Vladimír Dedeček is the architect who does not need to be particularly introduced in Slovak environment. His huge realizations in Bratislava, such as finishing of Slovak National Gallery, Slovak National Archive, Incheba Expo Bratislava, Slovak University of Agriculture in Nitra, or sport hall in Vítkovice are interesting, iconic architectures, which still create a stir among public.
Dedeček’s large-scale portfolio is very extensive. More than 80 realizations, many studies and projects that were never built, presents an honorable act. It is not only the large capacity of architect’s work which is astonishing. First of all, it would be his characteristic signature – design of his work, expressive modern forms, distant from schematic routine, which makes from Dedeček’s realizations such original architecture. Togetherwith his other colleagues such as Ivan Matušík, Ferdinand Milučký, or Ilija Skoček they becomerepresentatives of „East, or Ost modernism“, as they are being called. All of these architects have also built their own houses which has become a manifest of their architectonical language. Vladimír Dedeček makes one exception here. Until today, he lives in the classical block of houses in Dúbravka – Bratislava, which was projected by his younger colleague Ivan Hojsík in the 80ies. But not evenDedeček has resigned on the original contribution to his living. He took the interior design completely into hishands and the result of his own interior solutions is reflecting his opinion on it.
Following text is a short extract from several interviews, which I have made with him in the silence of his atrium block house during 2012 – 2014.

Facade of the cinema hall of the Slovak National Gallery, photo: Peter Kuzmin, source Magazine BADW 2014.
PS: Why didn’t you design your own house?
VD: I did not have time to build my own house, with all the other big orders. You know, nobody can build a perfectfamily house, because a family has for example five members and everyone has a different opinion. What is good for a man is not good for a woman. It doesn’t mean I haven’t made designs also for family houses, but it was only for friends and only for free, so they couldnot complain after. My wife used to send our house to hell, my son feels good here and I personally would alsosend some stuff to hell, but not all of it. That’s how people are different.
Despite the fact that architect Hojsík built this house, there is a sense of your design and touch, already in the front yard. You created it with your colleague Jaroslav Nemec who was, if I may say so, your right hand duringdesigning most of interiors in big projects. What was the method of your cooperation?
Jaro was not really my right hand, but we were soul mates when it comes to interiors. I designed steady, brick or concrete parts of interior and Jaro, who was great with wood designed mobile parts and the light elements, such as lower ceilings, various wall facings and so. It is similar also here, in my house. I designed the service space and he designed the window and coffers for it. Sometimes, we didn’t even have to speak about the final look, that’s how synchronized we were. We had this common label that we are architects of buildings that havea monastic vibe, that I design houses of complicated shapes from the outside, but simple from inside. This wasnot our program conviction, although sometimes I pushed him towards simplicity. I had a policy that ordinary school kid must sit in the same way as teacher or director, so there is no reason for one to have a chair and the other to have a sofa.
The postmodern regeneration, when it comes to the interior, was too much for me. I haven’t seen the economical reason for it. Well, one chair cannot cost 100 000. That makes no sense, if we are able to make twenty simple, more comfortable, cheaper chairs. Majority of those uniquely shaped chairs are not half ascomfortable as classical thonet. We deliberately aimed for simplicity; we rather used the money for wall facingwith stone, than to spent fortune for fancy interiors. Today, you have a façade made of trash, but fancy inside. I think that a building is built for centuries and interior will be changed every ten years anyways. So why spend so much money on it?

Slovak National Archives in Bratislava (1972 – 1983), photo: Peter Kuzmin, source: Magazine BADW 2014.
Beside this interiors’ simplicity that you mentioned, many of your realizations are formed inside as exteriors. As an example we could take the university hall in Slovak University of Agriculture in Nitra, or Technical University in Zvolen, such as dynamic lines of open galleries in SNG (Slovak National Gallery). I would say that in thesebuildings there is a feeling of artistic aim, not only the practicality and that ascetic, monastic simplicity you always mention.
Well yes, we aimed for an expression of architecture, but never specified it as an art. Such a praise of architecture was never close to me. I thought of architecture as of the play of light and shadow, also because I was a fanatic into descriptive geometry. That is why I saw the shaping possibilities of architecture and interior details in basic forms, in the description. So, if we talk about shaping or design, I never went for some sort of statuary, but I was trying the combinations, which resulted from descriptive geometrical sense. I actuallyalways started my work with the program and interior, not exterior. The issue number one for me was the question of light and shadow. I believe, although I might be wrong, that each architecture that is able to express and demonstrate this symbiosis of light and shadow, is a good architecture. Indefinite, amorphous forms do not create those clear interfaces of light and shadow and this is the reason why I always respected the approach of descriptive geometry. I don’t feel like some creator of new ideas. Everything that is in my architecture you can find in the descriptive geometry schoolbook, you just need to go through it very carefully.
How do you see your own architecture that you realized in Slovakia and Czech Republic, when you lookbackwards? It is more than eighty pieces. Especially after the revolution in 1989 you had to take a lot of criticism, today the leaf might be turning again. The Monuments Board of Slovak Republic declared University of Agriculture in Nitra as national cultural heritage.
If I would stop then, after Nitra, I would be a famous architect today, because I wouldn’t have created so many things to be criticized. The more work you do, the more criticism you take. Maybe I should have done only half of it. Firstly because when you do fewer and smaller things, you can do it more profoundly. Secondly, thesupplier can manage things faster. At the end, less is actually more. But I was not only the architect, but alsothe employer. I had 80 people in my atelier so I was pursued to work also by the responsibility I had towards them. But I don’t regret it; I would do it again, only maybe a little differently. Fero Milučký, for example used to do smaller things, but everything he did, has maintained and still worth it, hasn’t it?

Interior of the aula maxima of the Technical University in Zvolen, photo: Peter Kuzmin, source: Magazine BADW 2014.