Interview / CAMPO
CAMPO is a space for architecture established in Rome by Gianfranco Bombaci, Matteo Costanzo, Luca Galofaro and Davide Sacconi. I´ve talked with Luca about the space, it’s purpose and people around it.
They deal with architecture in form of reflective and productive gatherings outside one’s own studio or one’s own school.
Their agency is accomplished through/in dialogue legible in all stages of their projects. The dialogue takes place between themselves, with space, with different times, countries and institutions. A medium for this constant dialogue is an architectural project.
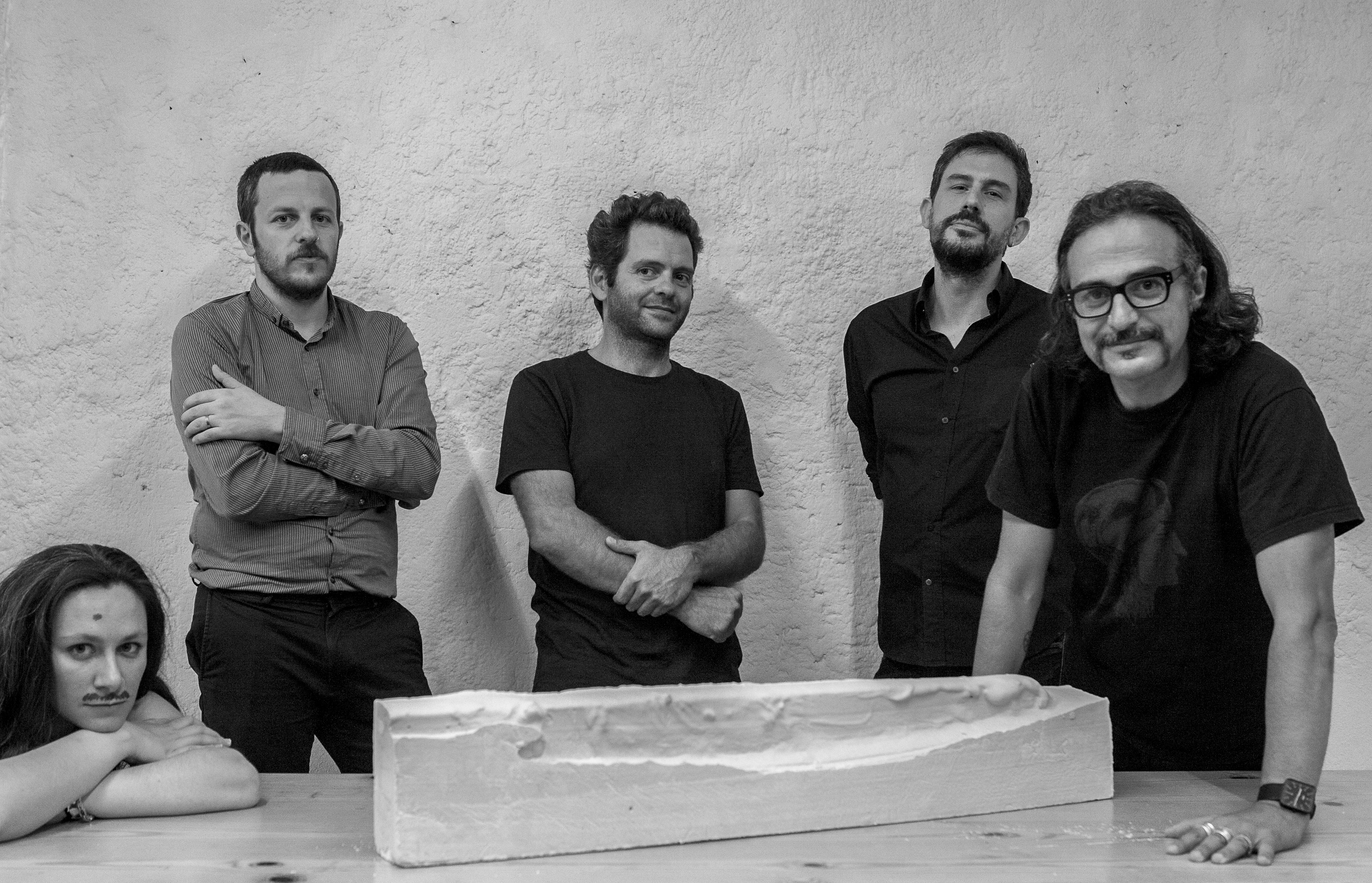
Campo as Superstudio during the first workshop organized – The Supreme Achievement, (Maria Shéhérazade Giudici, Davide Sacconi, Matteo Costanzo, Gianfranco Bombaci, Luca Galofaro), photo: Antonio Ottomanelli.
GS: All of you have your own studios, and/or you are teaching etc. Why Campo?
LG: Campo is a research project. Through exhibitions, talks and books we reflect on the value of an architectural project, we put ideas obtained throughout time into a system, trying to transform curatorial practice into a dialogue.
Campo is furthermore a proper space, or a location made as a meeting place for architects from different generations.
How does Campo relate with your own studio work? To what extent are they (inter-)dependent?
It’s not a project directly linked to the practice of any single studio. In fact, each of us interprets every single research in a different way.
How is your program generated?
The concepts for exhibitions originate from our momentary interest and are always generated as a result of a discussion between us.
What about your initial reference to Superstudio?
The picture we have taken during the first workshop we organized in Campo is a reinterpretation of something already realized; it is a play with an image of Superstudio – the architects of the Radical movement. Even if it is overcome, to declare a radical form, today it can be still read but in a different way.
The 12 Ideal Cities (12 Cautionary Tales for Christmas) of Superstudio were re-written in the first stage of the workshop by architects and studios (contributors); in the second stage these new tales were interpreted by students and transformed into a big-scale physical models. In such a way, any project can be re-written many times.
In that picture of ourselves as Superstudio, an ironic image, we declared our intention to re-read the architecture and the text already written.
All of your workshops and also a few exhibitions are based on a several-stage process. What is important about this cycle of superposition?
What is very important for us is the space between images isolated from our memory. Each one of us has a different vision of how Campo should work. For me, an experiment means exactly this: to have an opportunity to meet someone else. I believe in the idea of architecture as a form of dialogue.
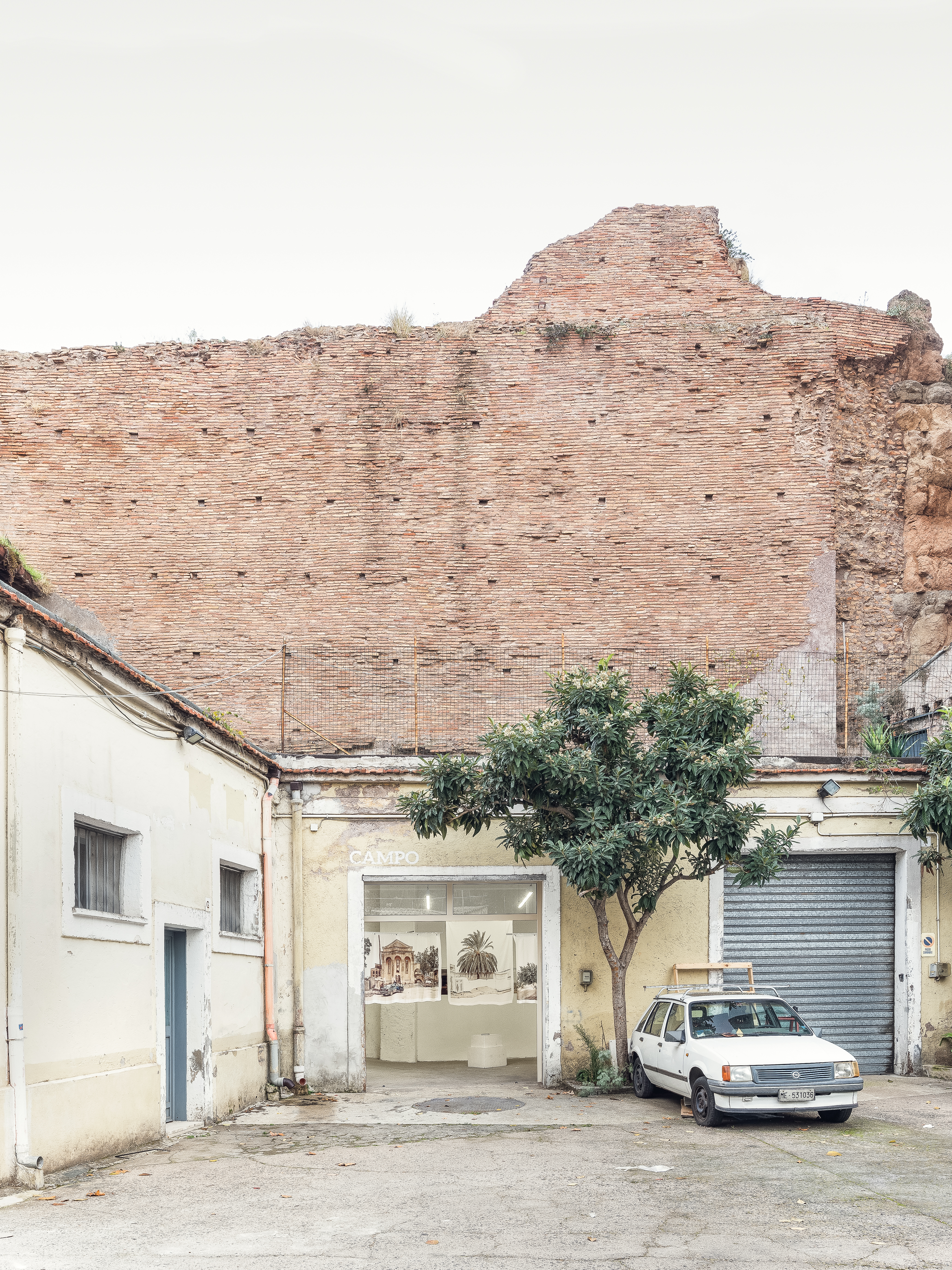
Campo by Delfino Sisto Legnani during the opening of his exhibition Troppo freddo per te qui (Too cold for you here).
Campo is “a space to discuss, study and celebrate architecture”. In your statement, you described Campo in a very palpable way, as a material place “leaning against a Roman aqueduct”. How does the space itself (the space of Campo) affect what is happening in there?
Is this specific place important at all?
Campo is not located in the city center. It is not a part of the architectural tourist route wearing out the city. It’s a not an institutional kind of location. It is a relatively marginal area difficult to reach.
But in spite of its distance from the city center, it still represents Rome and its layering, its history. It is a small area stuck to the Felix aqueduct, an appealing spontaneous architecture.Crossing the gallery, at its end you can enter the aqueduct through a small door. What we use as a storage room, is a space that every visitor finds incredible.
The fact that we are using it for exhibitions shows that we who are living in the city consider it a common place.
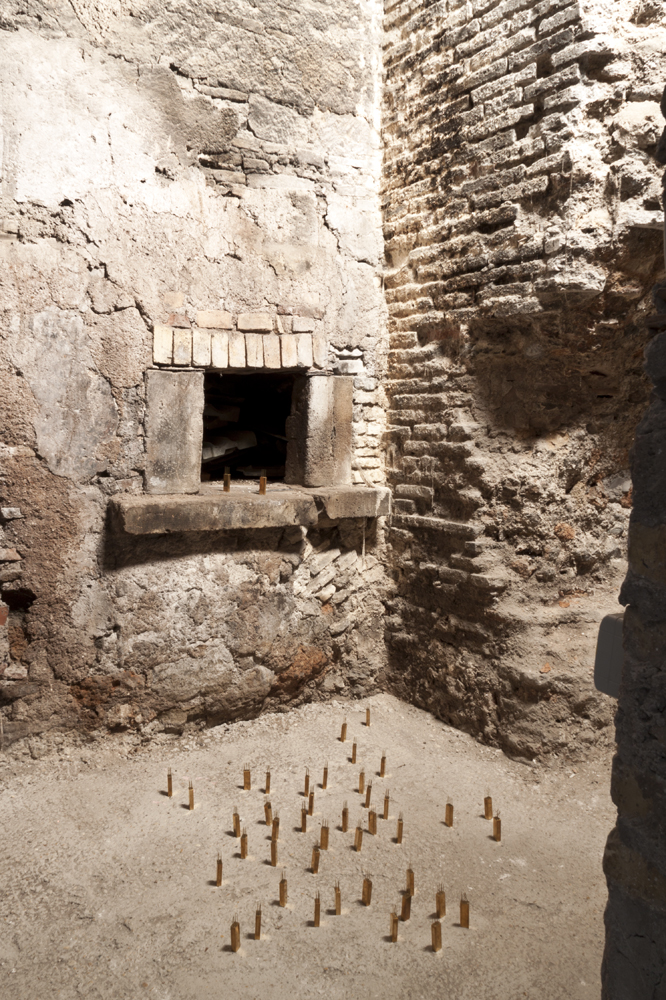
Installation in the storage room as a part of the exhibition Waiting land by Karen Lohrmann and Stefano de Martino, photo: Gianfranco Bombaci.
Some of your projects (exhibitions or lectures) such as Unbuilt Rome are focused on the city of Rome, oscillating between an observation of the current state of things and a survey into its different times. But always paying the same attention to unbuilt projects as to the built ones.
To us, the unrealized projects have the same importance as the one realized. Rome is a mental path rather than a physical place.
Talking about these paths for us is fundamental; many projects correspond with our idea of Rome.
Rome already has so many attributes, characteristics, icons,.. . But is there something else which is also ‘Rome’ – yet unknown, underestimated or invisible, but important according to you?
More than what is built in this city, its strength emerges from emptiness. Some of it is planned, something is a result of some sort of a cataclysm leaving its mark on the city. Some of this emptiness has occurred by neglecting the absorption, by ruins or by agriculture reaching the heart of the city.
From Nolli to Munoz, from Poussin to the accomplishment of the Parco Regionale dell’Appia Antica, all of it endures the city’s inner strength – squares, parks, landscape as a setting (comparing to the picture – building, monument), which is unequalled with any other city.
Rome, therefore, for its history and nature, seems an archipelago of islands in a sea of empty space, empty in various ways. Some of this kind of space and its potential is already recognized, meaning that it is given back to the community, traversable and viable. Other spaces are still waiting to become part of the sea, to be capable of connecting instead of separating.
Is Rome all about form or is it formless?
Formless, even if it sounds strange. The shape exists in the next transformation. Time changes the meaning of the city shape. Each one of us lives different time in this place.
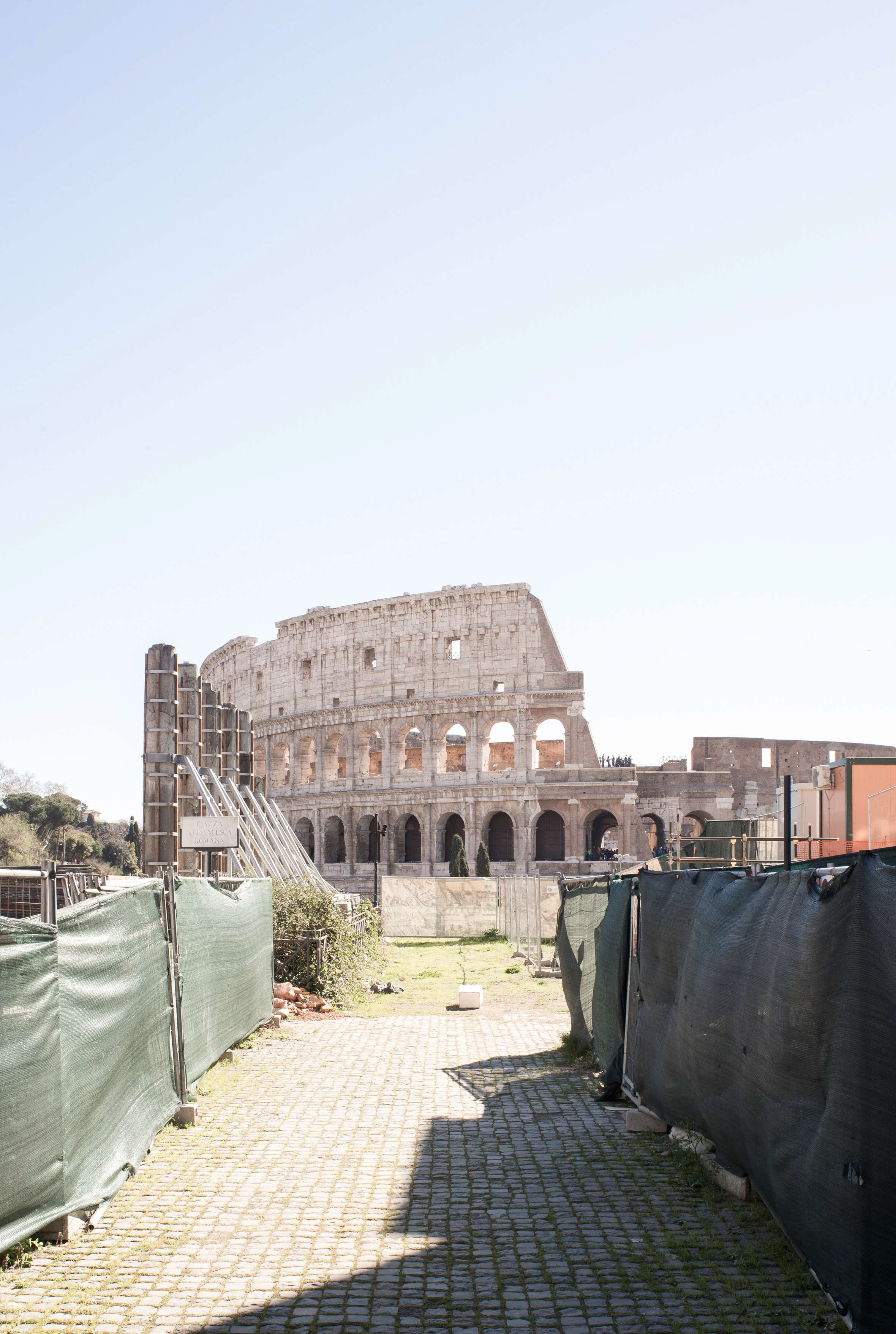
Picture from the photo essay by Jacopo Valentini for the exhibition Unbuilt Rome.
Your favorite place in Rome?
Via del Mandrione, the road running along the Aqueduct Felice, it’s without any doubt one of my favorite places, as well as an area where I moved recently – the Villaggio Olimpico.
Villagio Olimpico is a modernist urban development which went through various periods (from the golden age to its consecutive decline in 80’s and 90’s). What is its status today and what do you like about it?
Villagio Olimpico was built as a village for the Rome Olympics in the 1960’s . Later it served mainly as a social housing and now it is a residential area.
It is also a kind of an island, located on the outer edge of the city surrounded by greenery, but still in a walking distance from the city center. Almost unknown quality of life in the city like Rome.
This place shows an ability of a modern architectural project to adapt to changes. The urban system has not changed over the years, no new buildings have been added in the sense of densification.
In Rome are so many buildings associated with some past (oppressive) regimes, the city is built up of these strong emotions. How do you perceive this ideological load of buildings/places? To which extent it is important how a certain building was built (by whom, for whom, in what historical period, context,…)?
I think that the architecture of fascist period in Rome, unlike that of the communist countries, does not maintain its ideological component. The language and forms used transcend all types of manipulation.
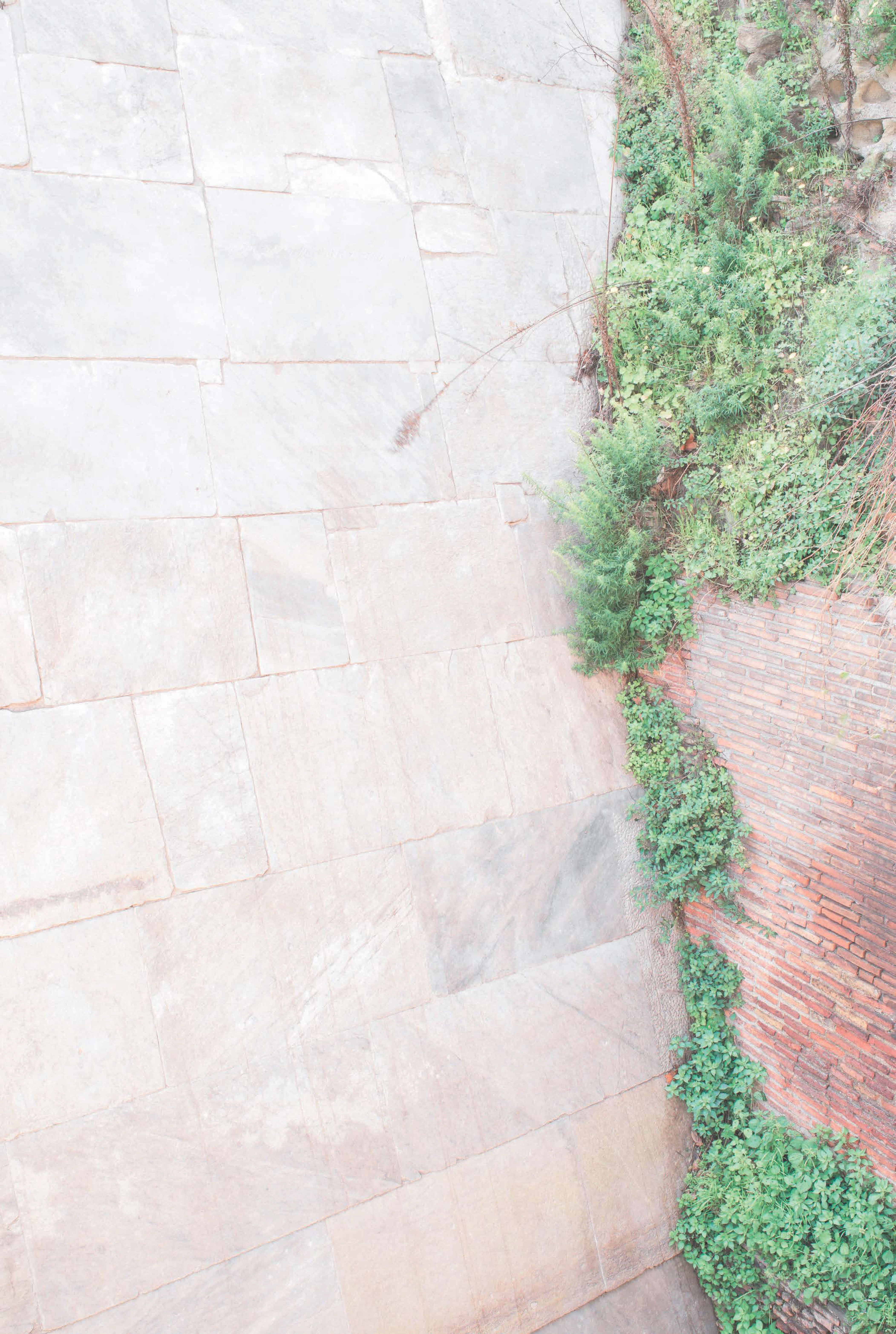
Picture from the photo essay by Jacopo Valentini for the exhibition Unbuilt Rome.
Getting back to Campo, which project was important to you?
The Misunderstandings exhibition. Some of the architects invited to these exhibitions have also been invited to the first Biennale of Orleans curated by me in 2017. The exhibitions Per l’ultima volta curated in cooperation with Stefano Graziani, dedicated to Ettore Sottsass and the workshop-exhibition Architecture is Everything.
Misunderstandings, Unbuilt Rome, and other projects are reflecting history, but not in a historiographical way. Instead of academically based research, you pursue its operative value in today’s discourse and practice. Why is it important to make this kind of reflection?
We are interested in memory not history, as memory is what remains inside of us from history.
Your approach is obvious, especially in Misunderstandings, on which you have collaborated with the French FRAC Centre-Val De Loire. You were not concerned with proper historical readings of projects, but adopting “a looser and unconventional framework, pairing human emotions and architectural principles.” What is their purpose in connection with architecture?
I’m convinced that the human condition is governed by emotions which modify our perception of space. It is not a coincidence that when I worked on two editions of the Biennale of Orleans the titles contained the words “dream” and “solitude”.
What’s next?
The Campo book (Zibaldone) is at the moment the most important project we are working on. I believe that today it is very important to cultivate architecture.
Also, we would like to use Campo as a space to communicate with universities, it is an ideal space for an architectural school.