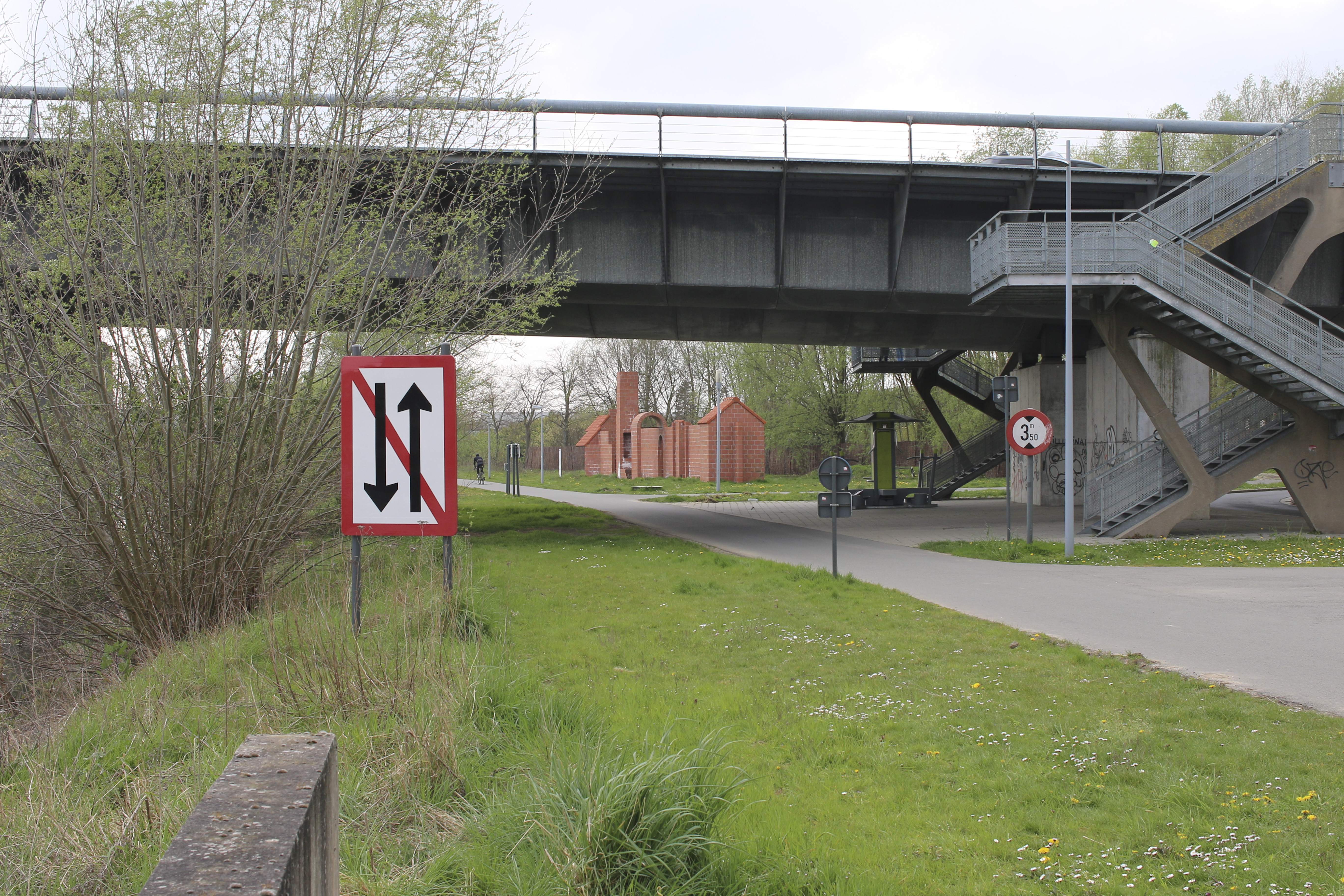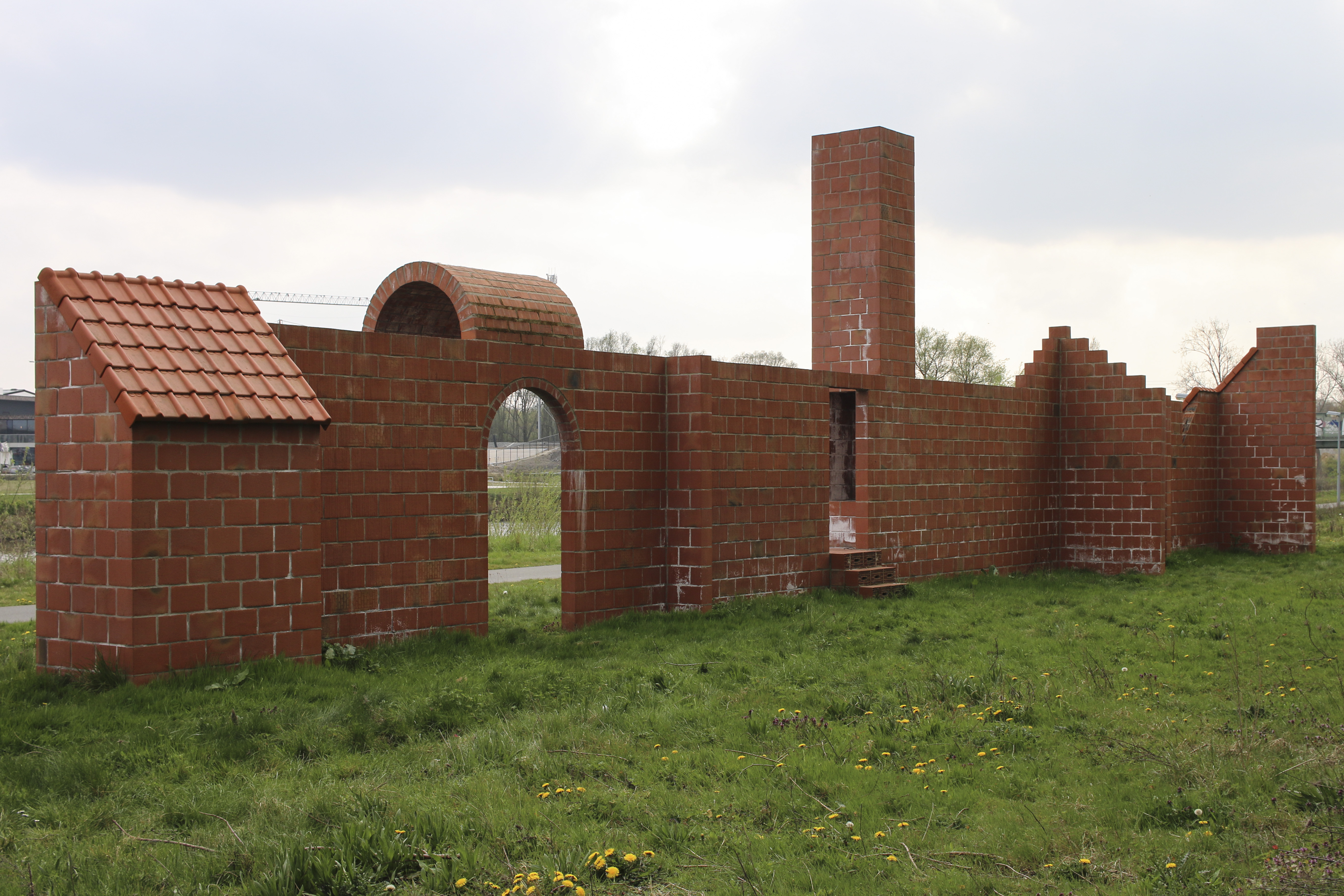Trip / KORTRIJK (BE)
Mini travelogue of Kortrijk, Belgium. Non-architectural, non-photographic, non-theoretical, subjective.
I visited the town of Kortrijk (West Flanders) based on a church I found on the sosbrutalism website, other recommendations I got directly from locals – one of the two founders of the Raamwerk studio, Freek, and my collaborator Helena. The selection was divided into city and suburban locations. The city has around 75,000 inhabitants, it’s walkable but difficult.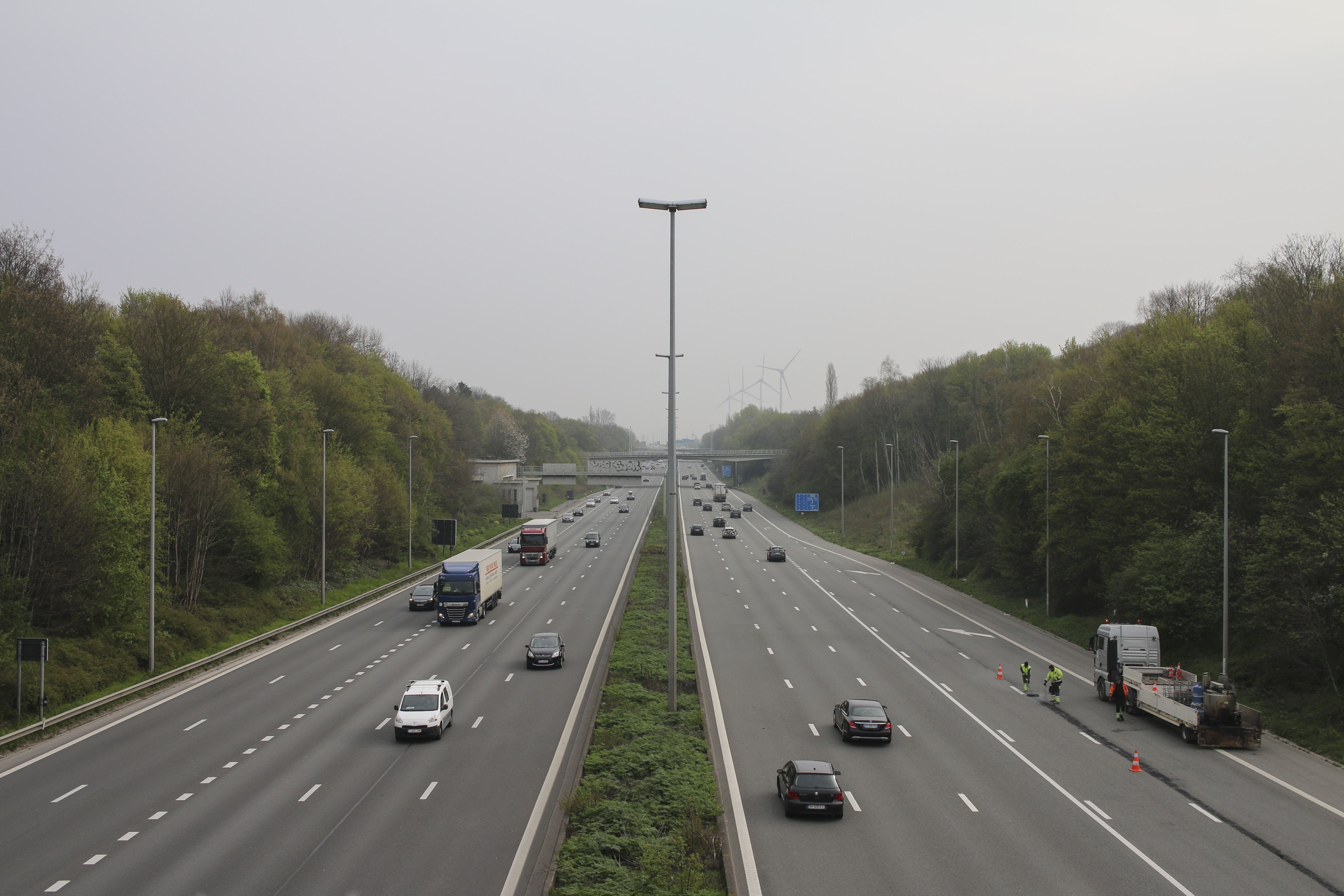
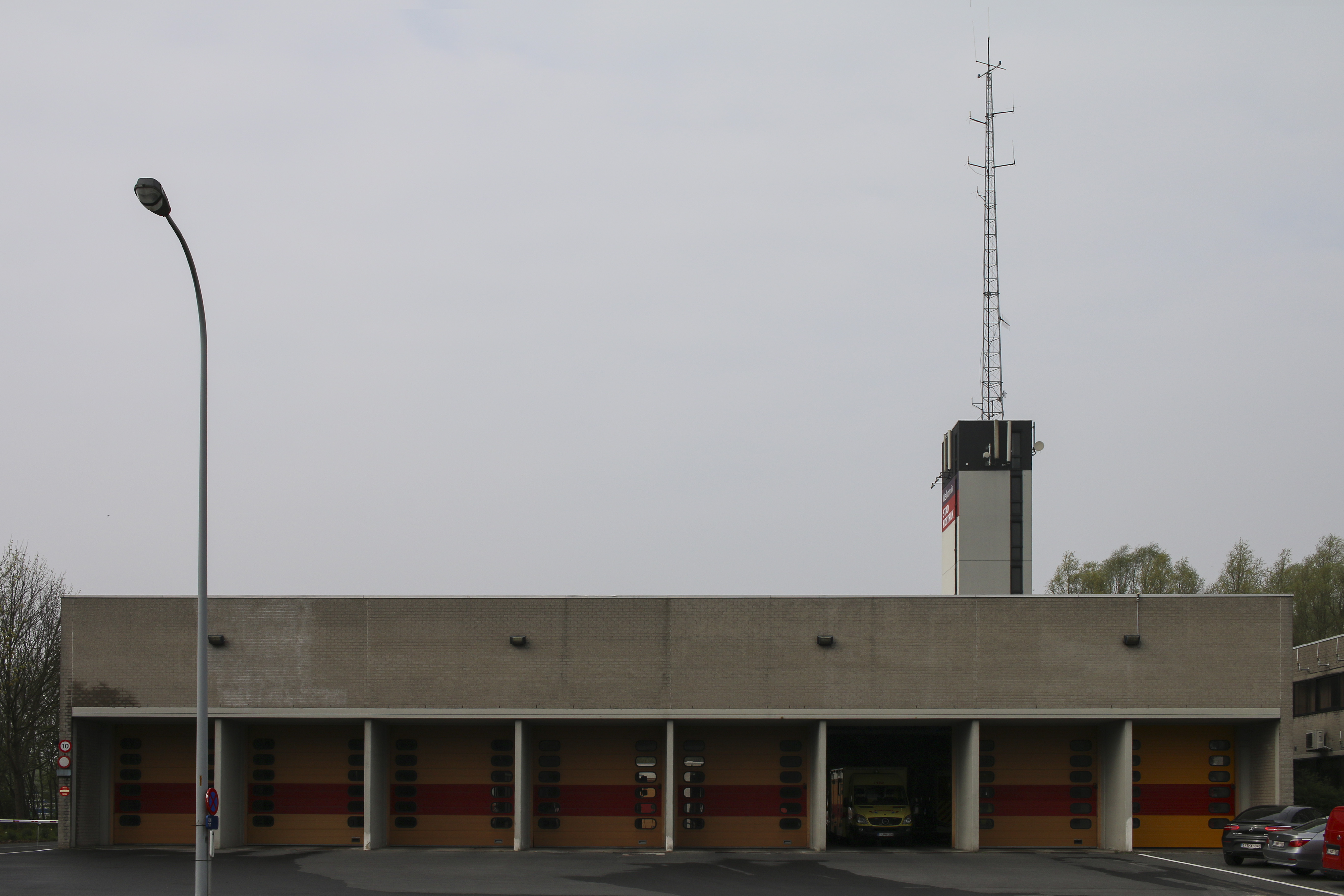
Suburbs
I move southwards through the city, crossing the streets, one of its parks, watching the birds, crossing the expressway, and stopping at the first visible point – the XPO Kortrijk by Office Kgdvs. The huge expo is closed, no one is here, I walk through the covered walkway, watching the grid that is the main motif of the whole complex (I wonder if it has any connection with the fire station nearby). The arcade is filled with mesh on one side, hypnotizing.
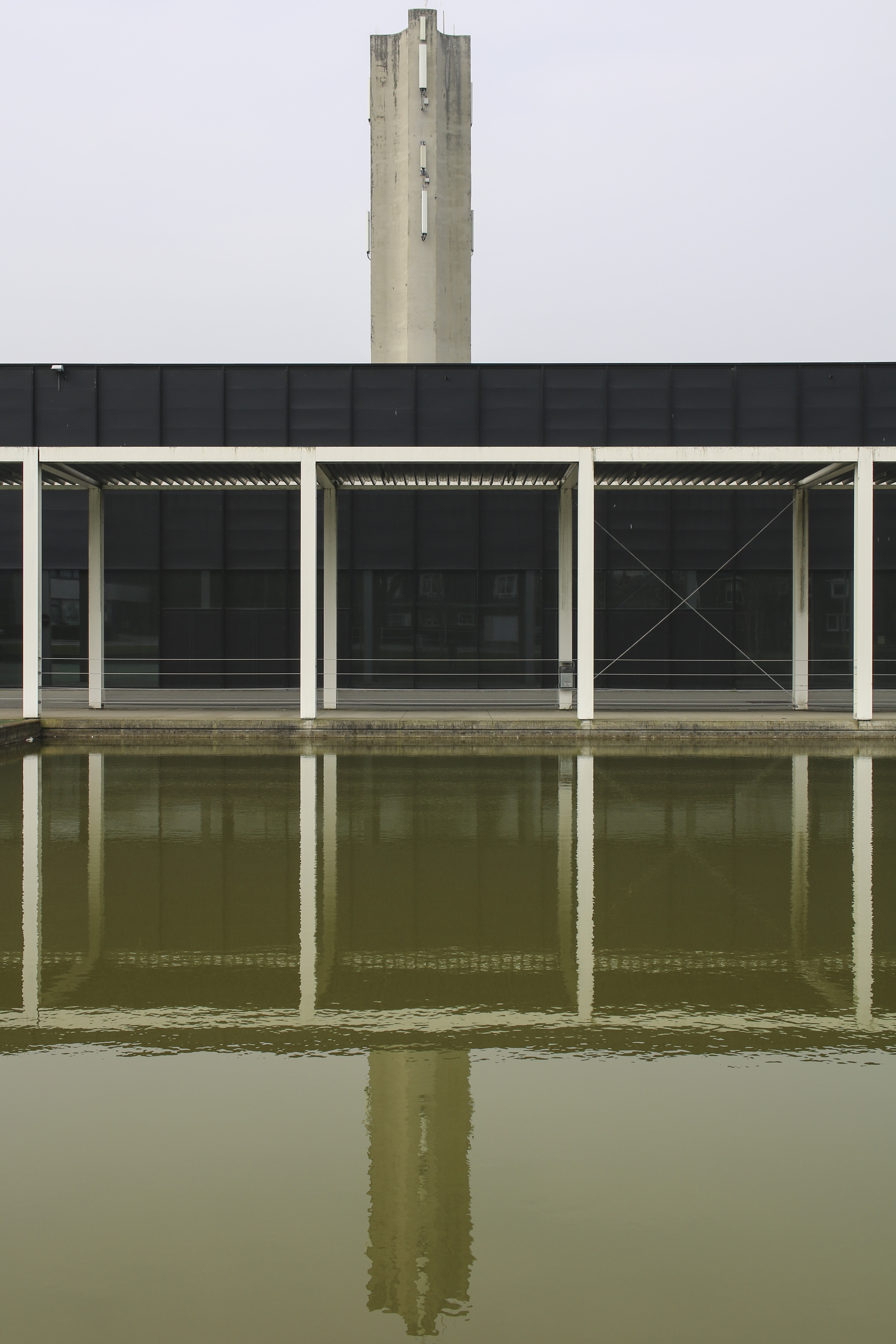
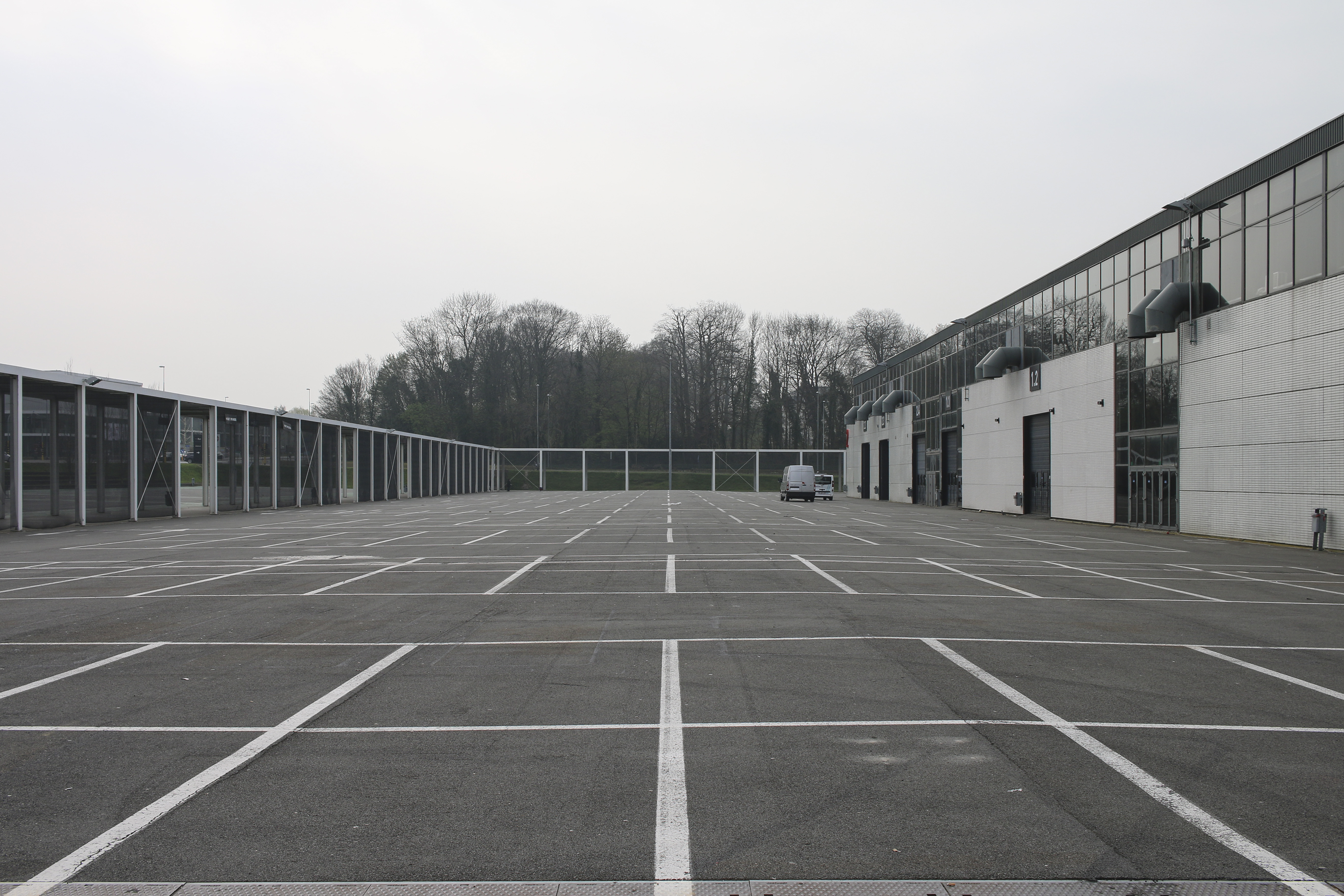
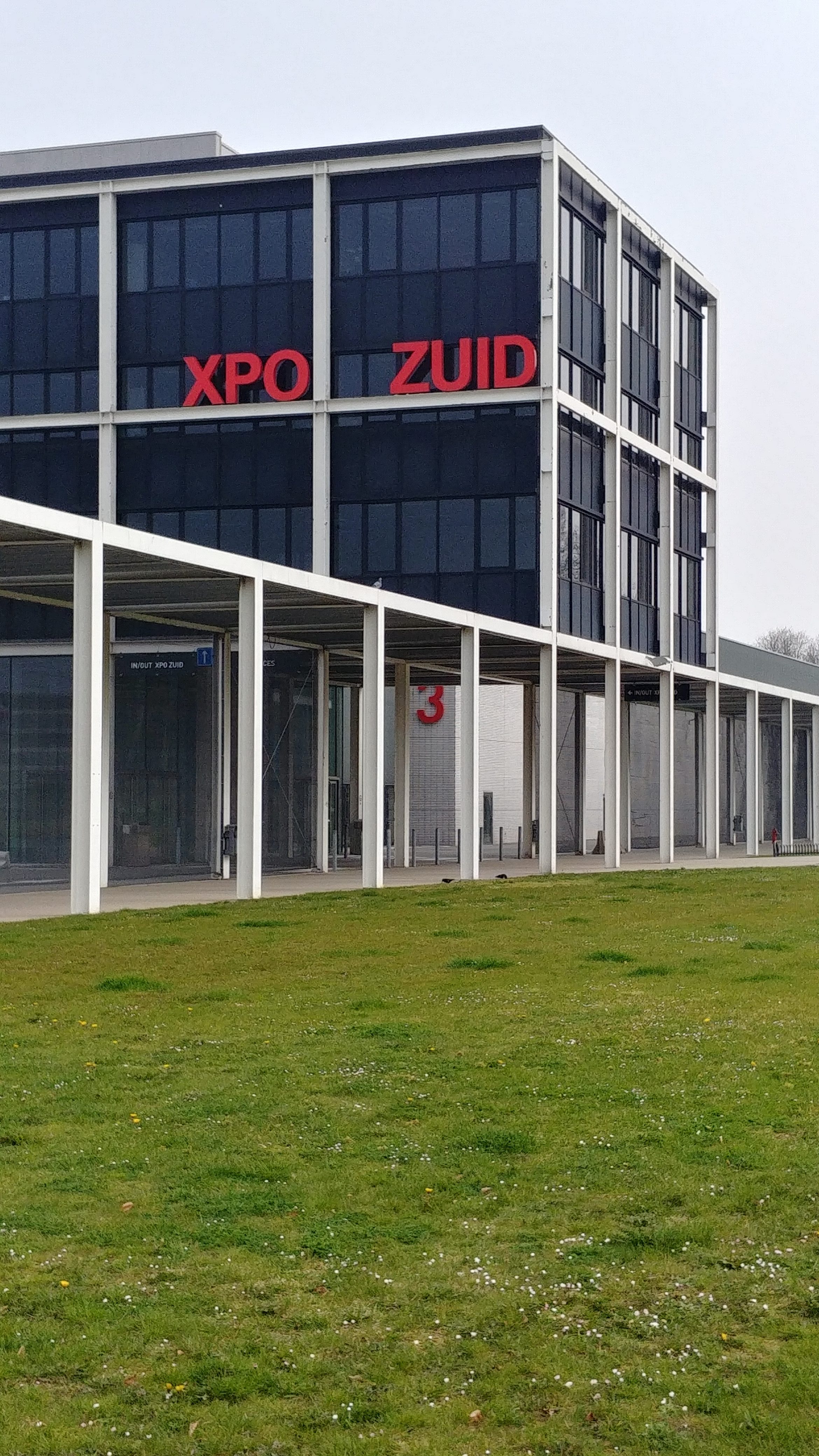
I’m heading further west on the bike path, lost in scale, a place where it’s better to have a car. At the roundabout I see a glass block. Unkempt greenery contrasts with the saturated, precisely delineated office lawn of an unknown company. Visible through it, repetitive floors are punctuated by staircases. A rooftop solarium rises and recedes. Human movement and light cause the building’s boundaries to be in a process of constant change. I pass a parking lot planted with young trees, a gardener mowing the lawn, I see a half-atrium. Villa Voka (Office Kgdvs) is not a block, it has an L-shaped plan that is only gradually revealed, the building introduces itself.
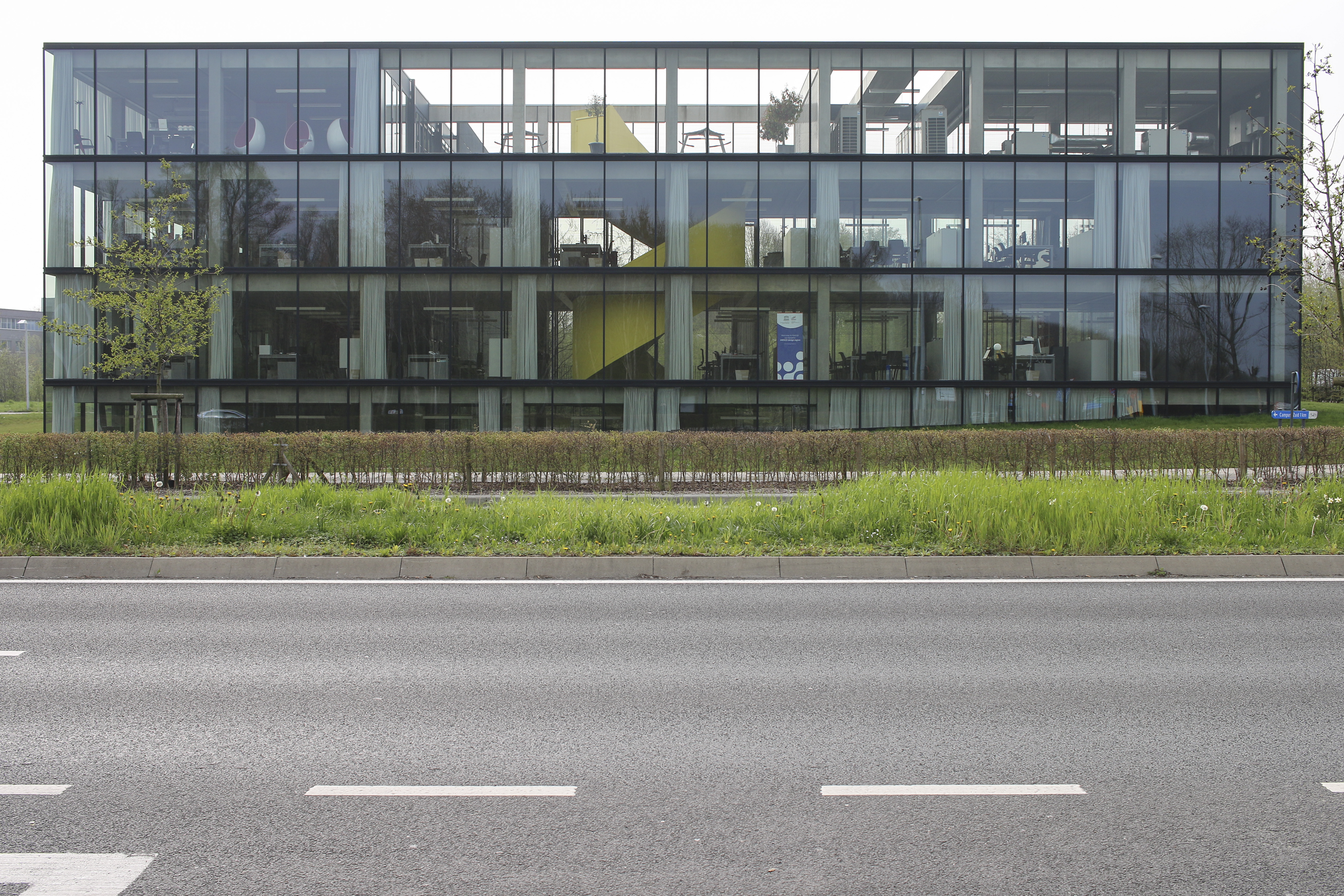
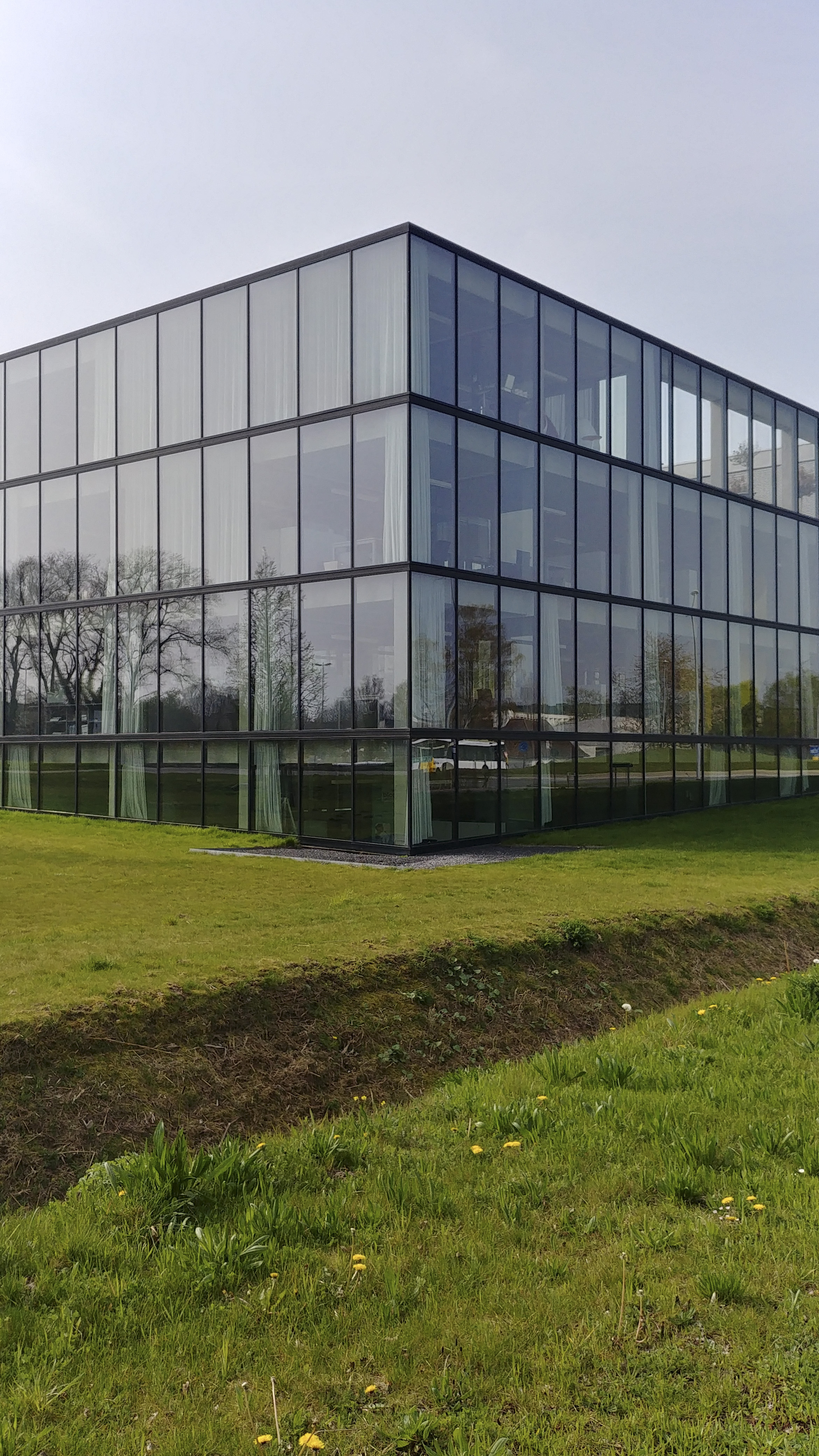
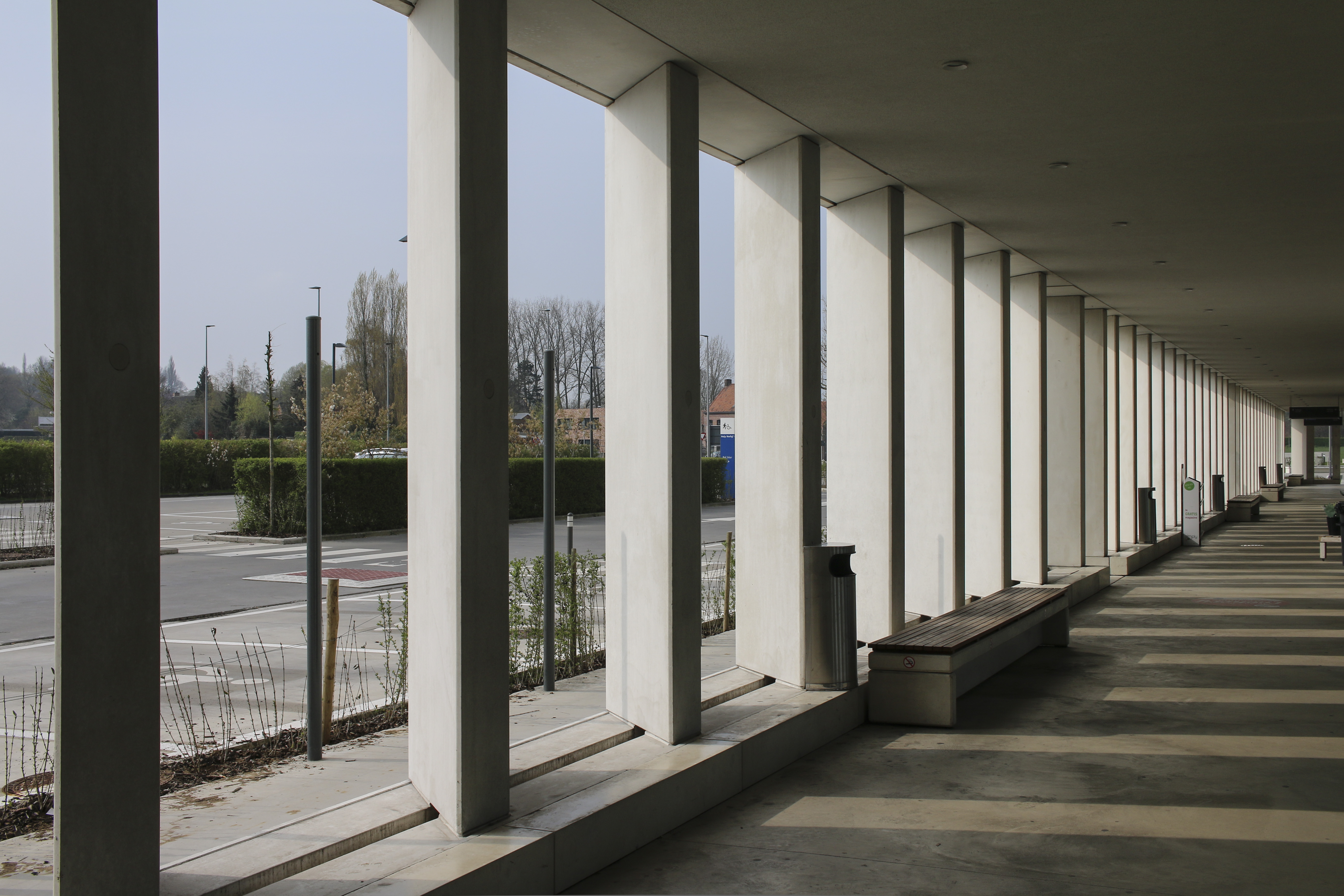
Close to Villa Voka is the Az Groeninge Hospital (Baumschlager-eberle architekten) – the sun shields, generous square.
I pass fields full of empty office buildings, it’s Saturday. Spatial jumps – city, road, offices, village, field. Indeed, suddenly I’m in the countryside, and I’m heading for the crematorium (Souto de Moura). It seems as if the landscape is preparing me to enter it. The ceremony is taking place. I stop at the edge of the cemetery, which descends like a great staircase to a nearby body of water. It seems as if everything here is really meant to be this way.
I walk around the sports complex and return to the crematorium again for a moment, this time, through a curtained window, watching the silhouettes of people on the pyre. I watch from a distance, respecting death. The hints are enough, but at the same time I talk myself into going closer. I pass the toilets and enter under the overhanging mass of the crematorium, where it is possible to touch its ceiling at the beginning, the next moment you can’t reach it anymore. The view from the end of it looks down into the valley; from the notch I look out over the meadow. This is supposed to be the exit from the building, or have I done it all wrong? Is this architecture meant to be linear?
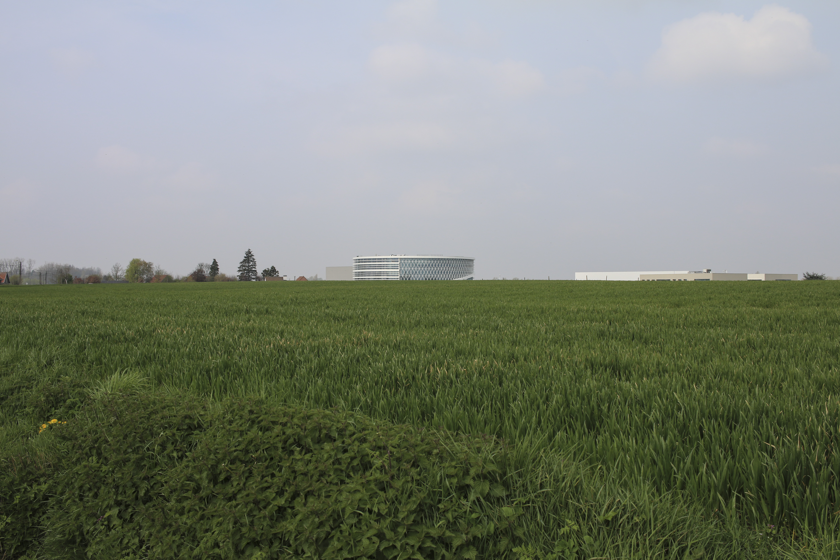
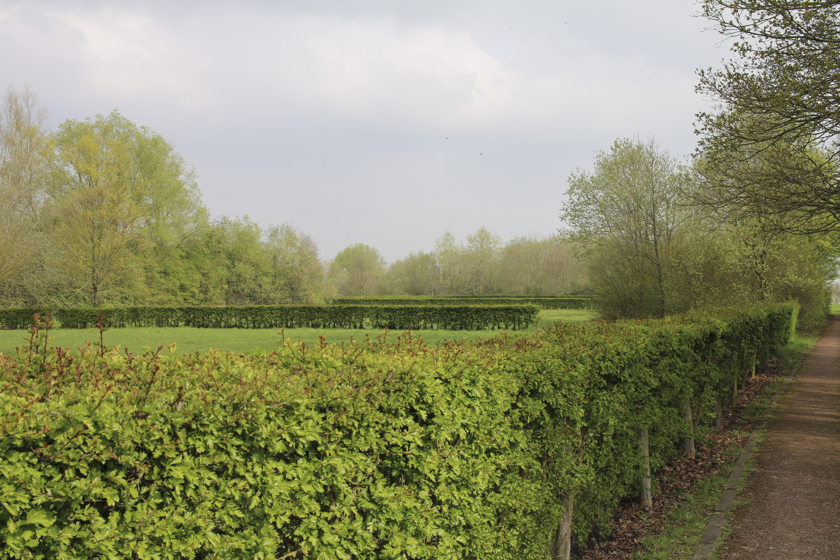

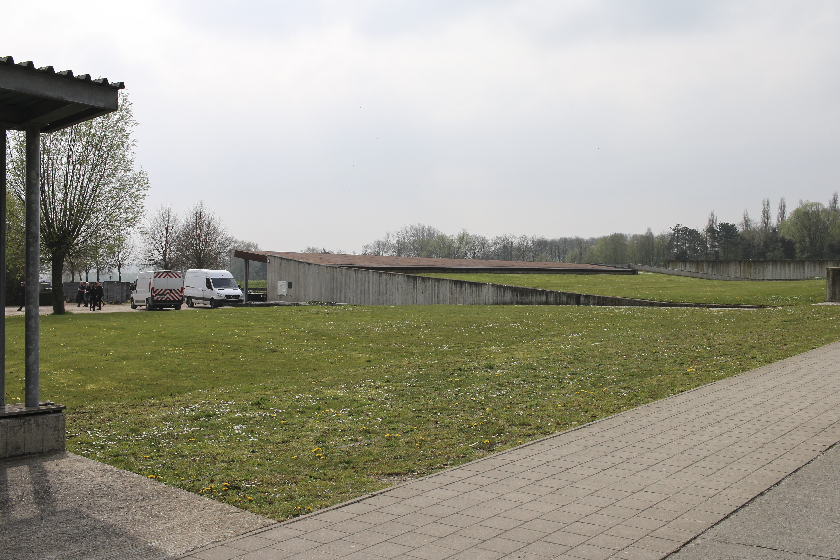
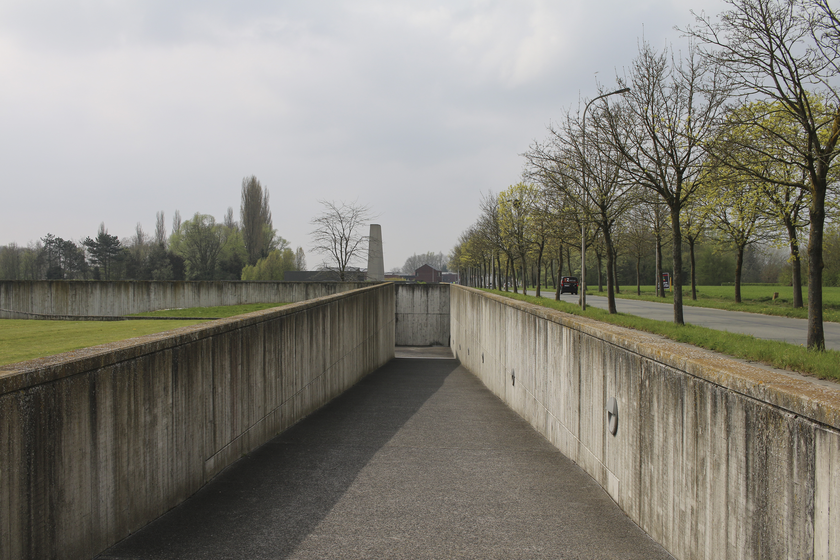
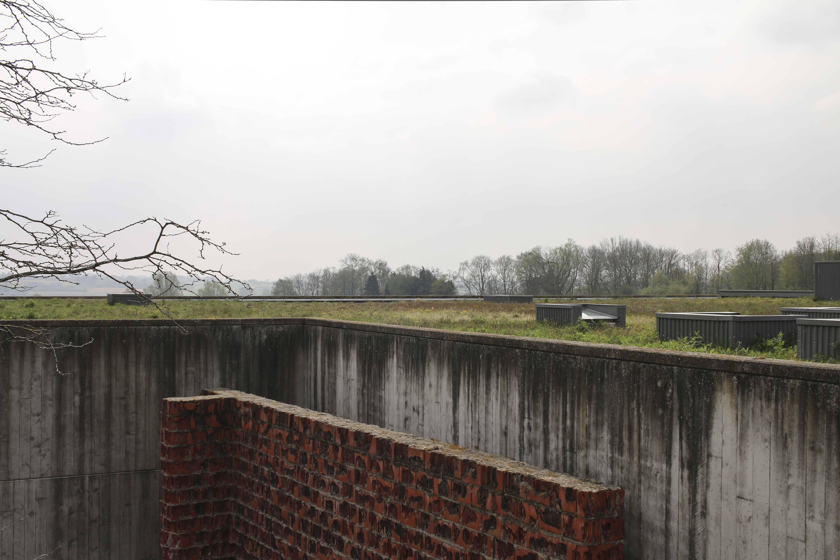
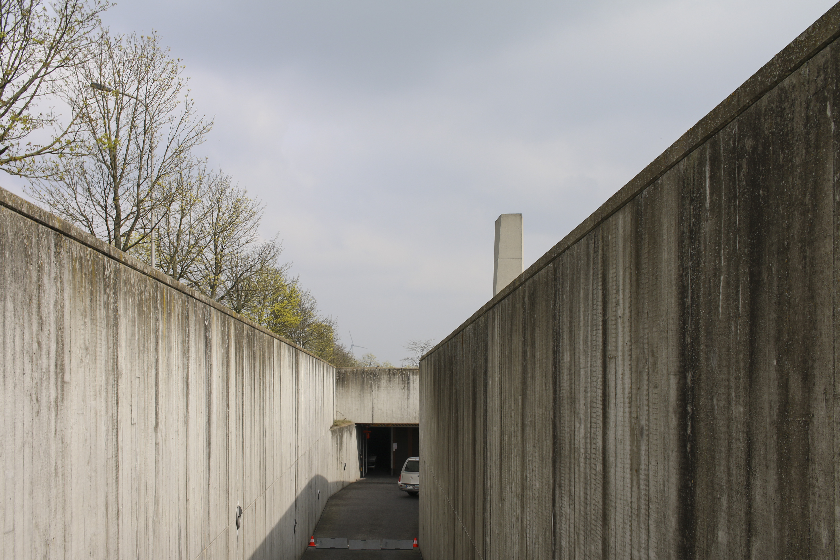
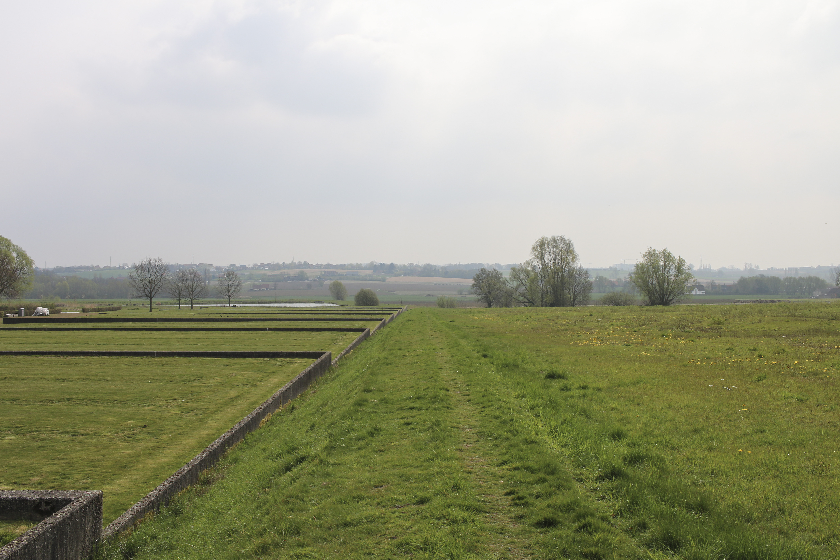
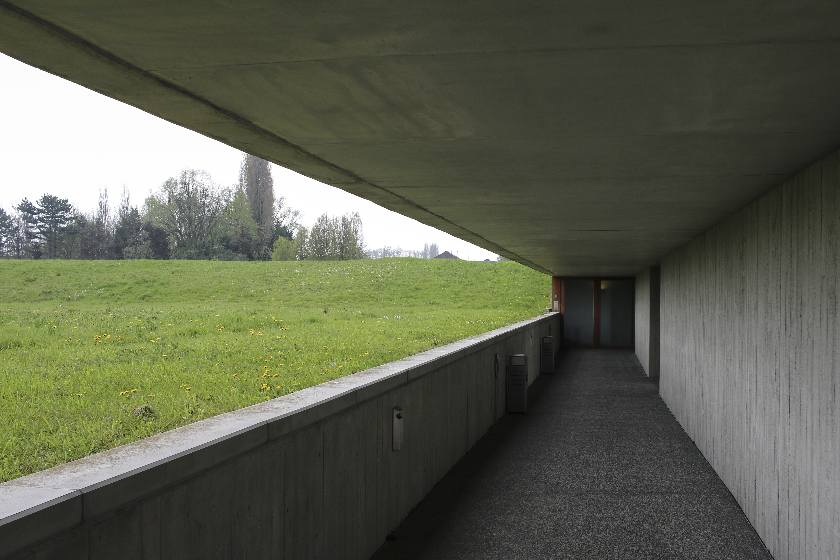
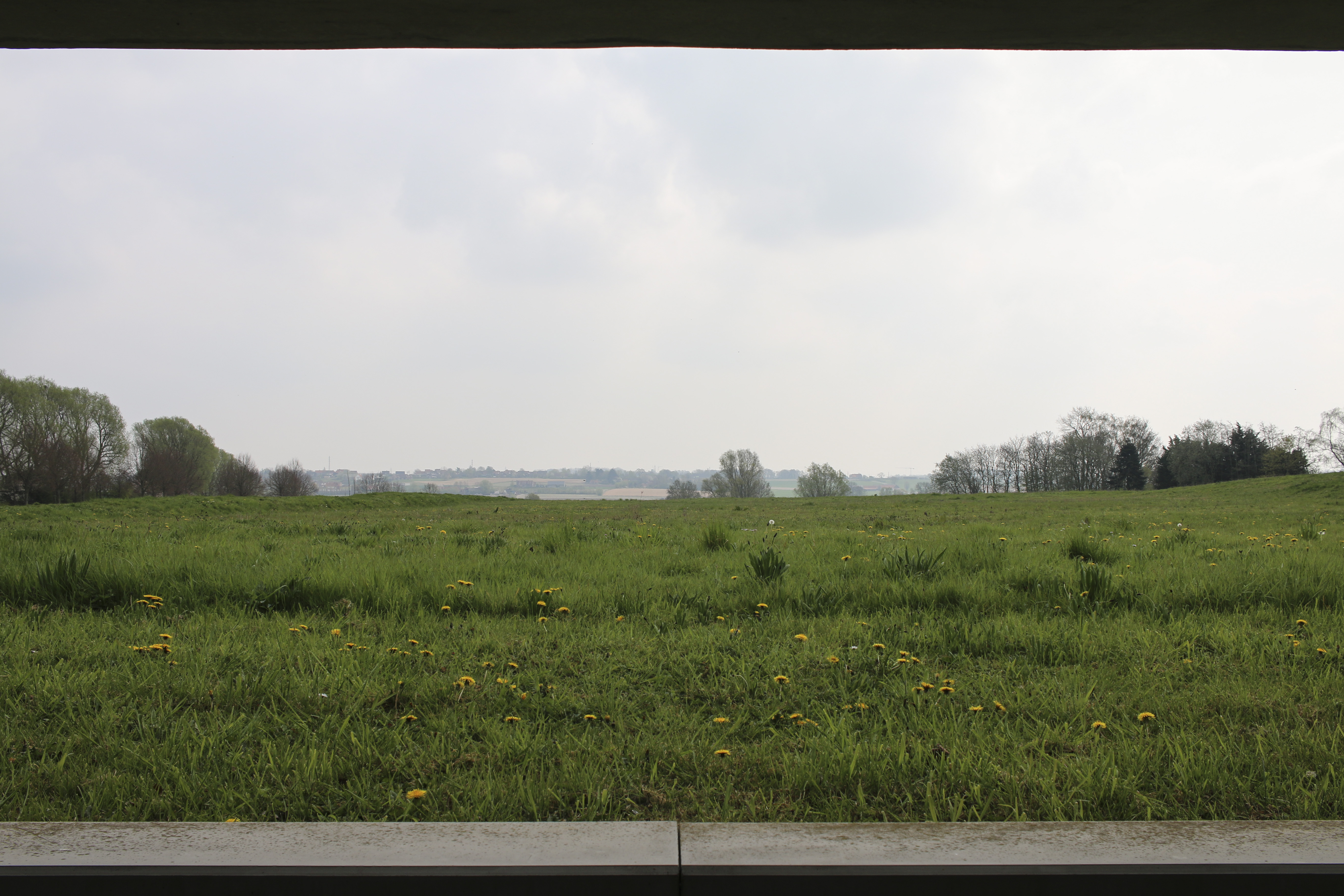
City
The focal point of social housing in the city centre is Prado Park. At first glance, the very enclosed units hide open intermediate spaces (interior gardens). However, I only found this out after viewing the project online. After all, this is private housing and the only thing that can be perceived is the context, which is missing online.
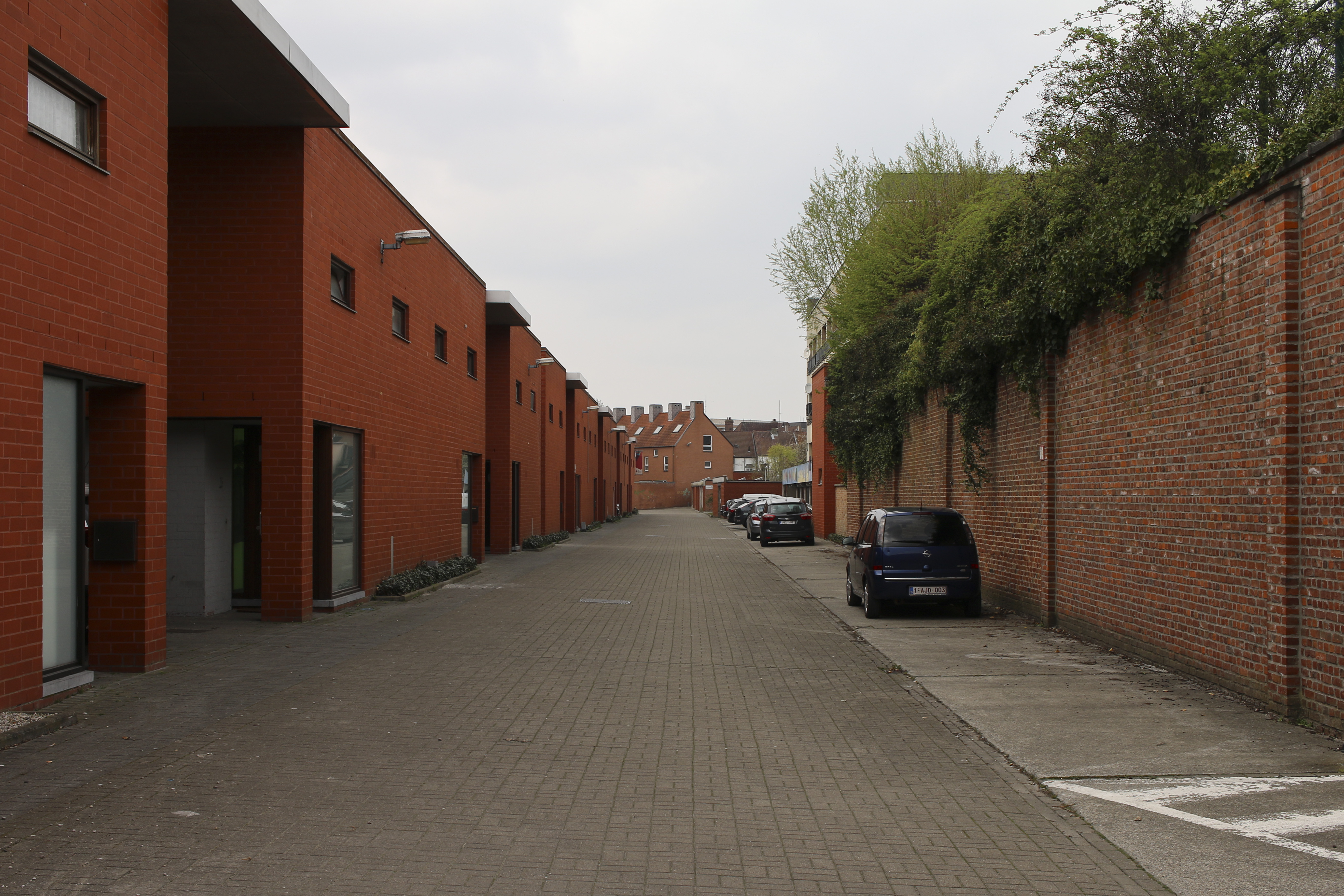
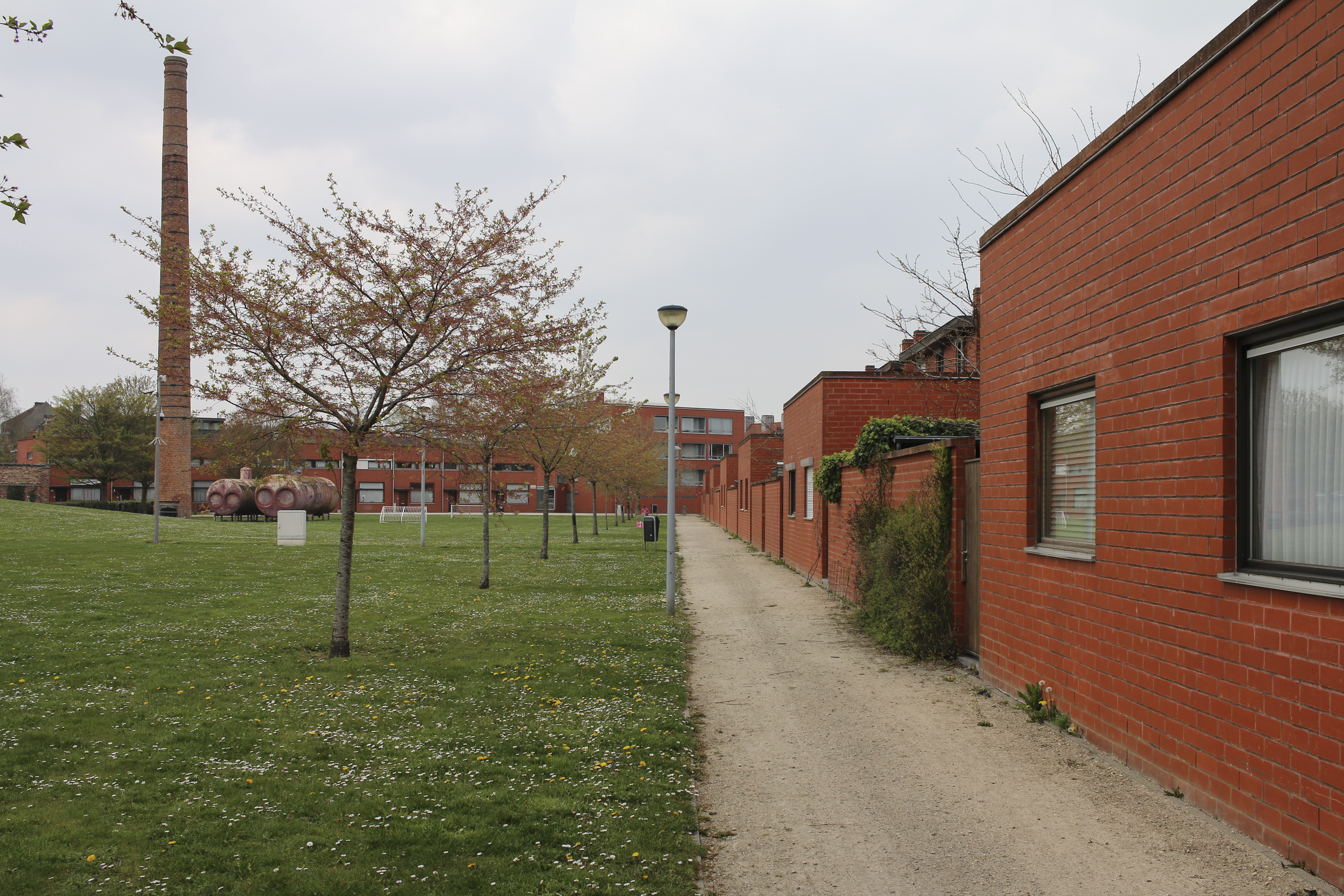
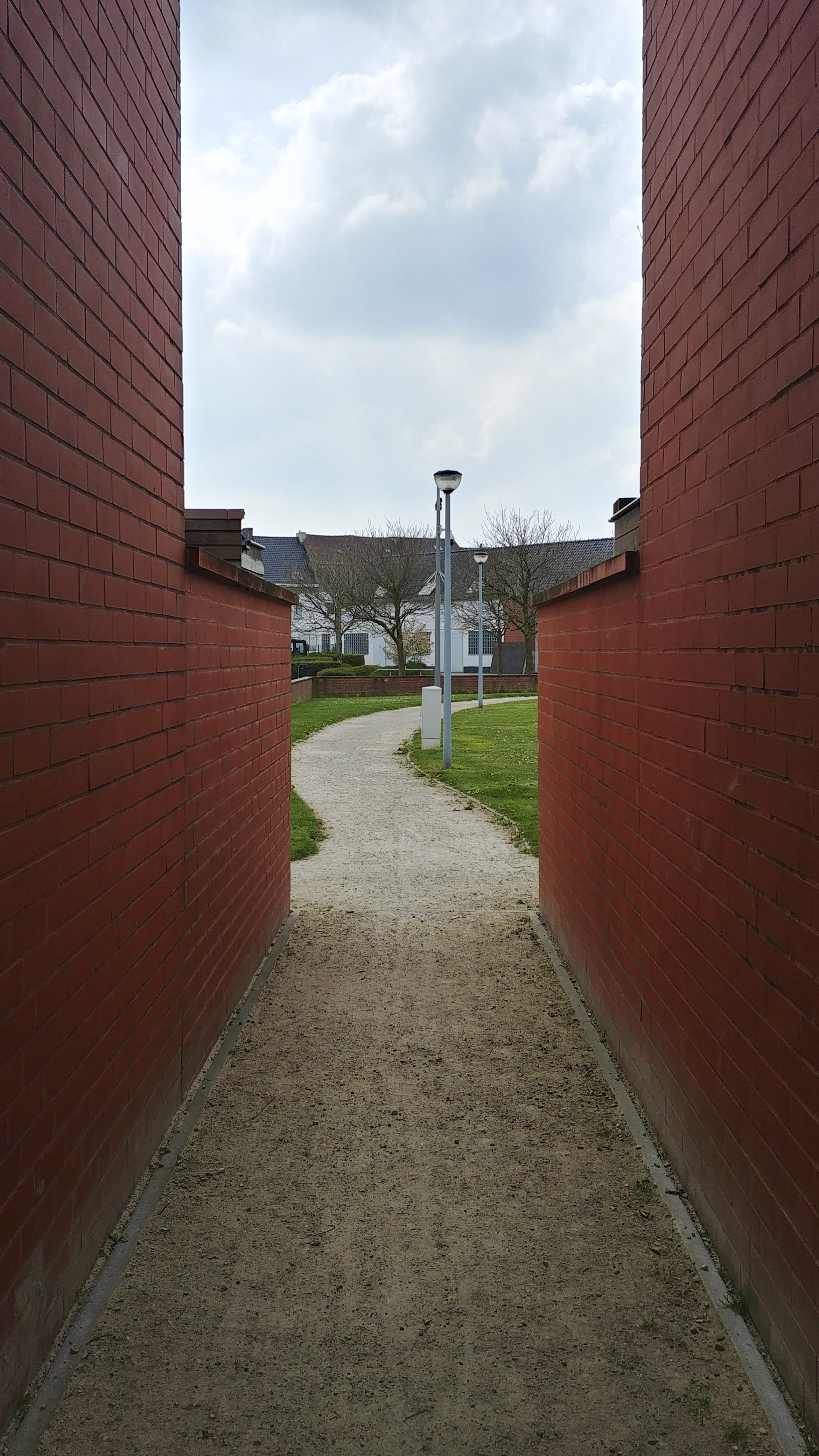
In the centre I pass the K department store, which I should have seen only as a product of commercial architecture. Near it stands the Tangram house/shop. A house divided by a line into a house and a shop. Two clients, mother and daughter, living and working. I walk through the house strewn with gravel, sensing the aesthetic deconstruction of the studio vylder vinck taillieu. Interweaving perspectives, exposed construction, overlapping layers of materials/meanings/time. Once a workshop for making funeral coffins, now a closed house and open shop, all framed by aesthetic colour.
I walk through the historic centre, the main square, visit Beginhof (Unesco), Broeltoorns, I am a tourist after all. The distant tower of the former Tacktoren brewery (Lieven Achtergael, Stéphane Beel) reveals itself to me, I enter the Buda district, which is on an island. I walk along the banks of the River Leie and pass the Collegebrug bridge, following its dynamic line and a pensioner who is just accelerating to climb the bridge more smoothly in his electric wheelchair. A different dynamic.
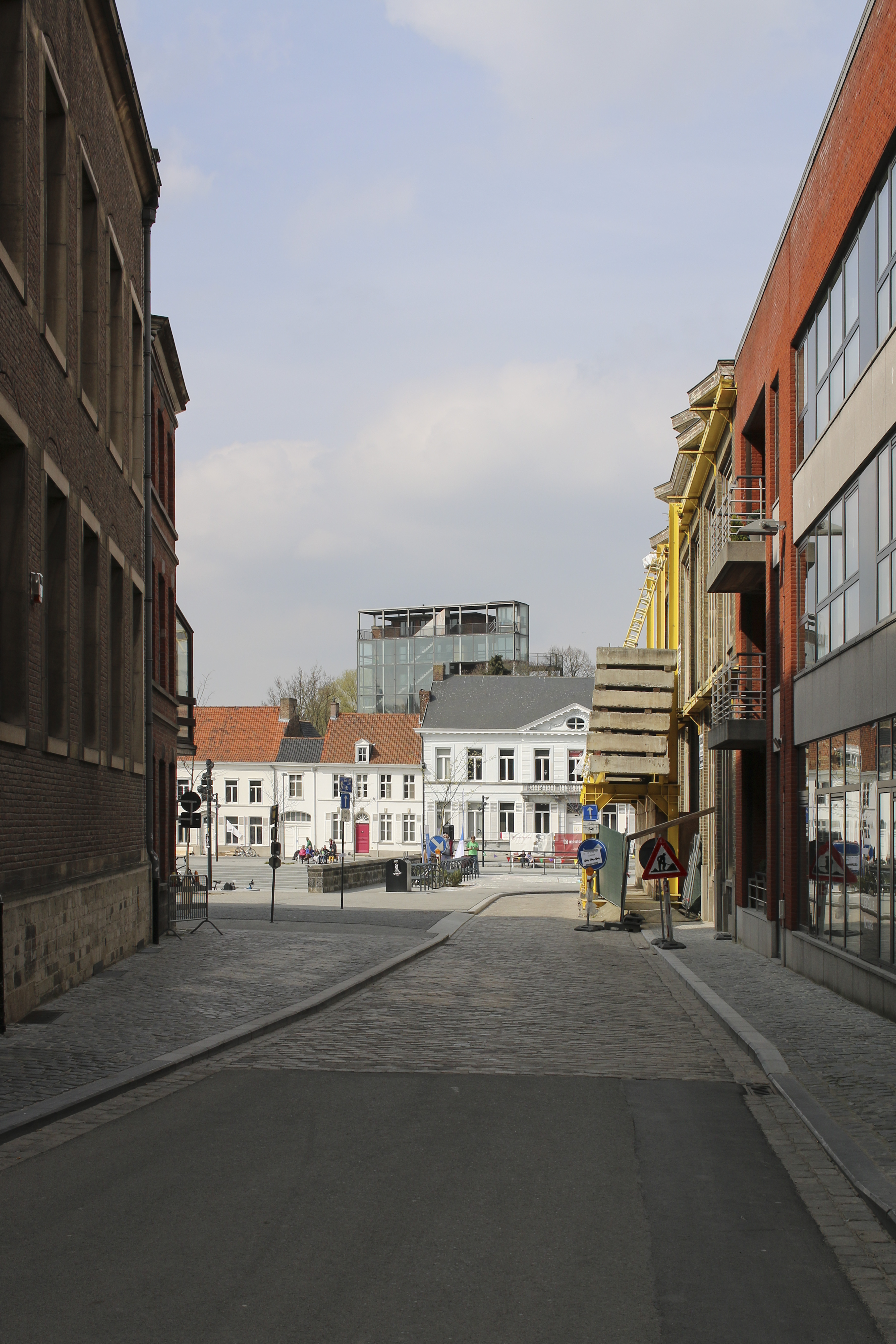
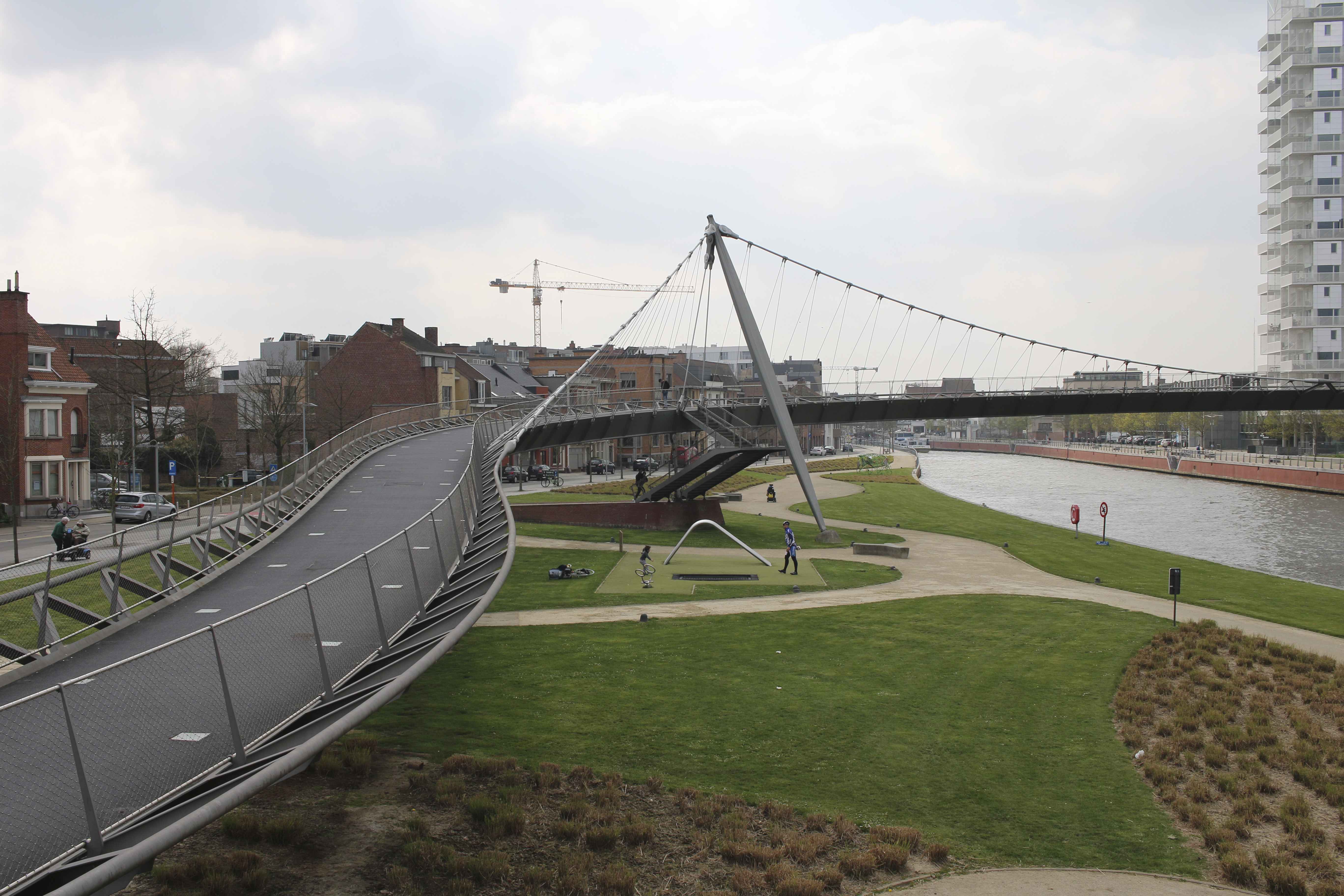
I continue down the embankment and watch a looming bulk that disrupts the street line by pushing into its own property. Budafabrik (51n4e) is a cultural center. Despite the fact that the building offered itself for entry, I had no idea it was really public, I didn’t enter.
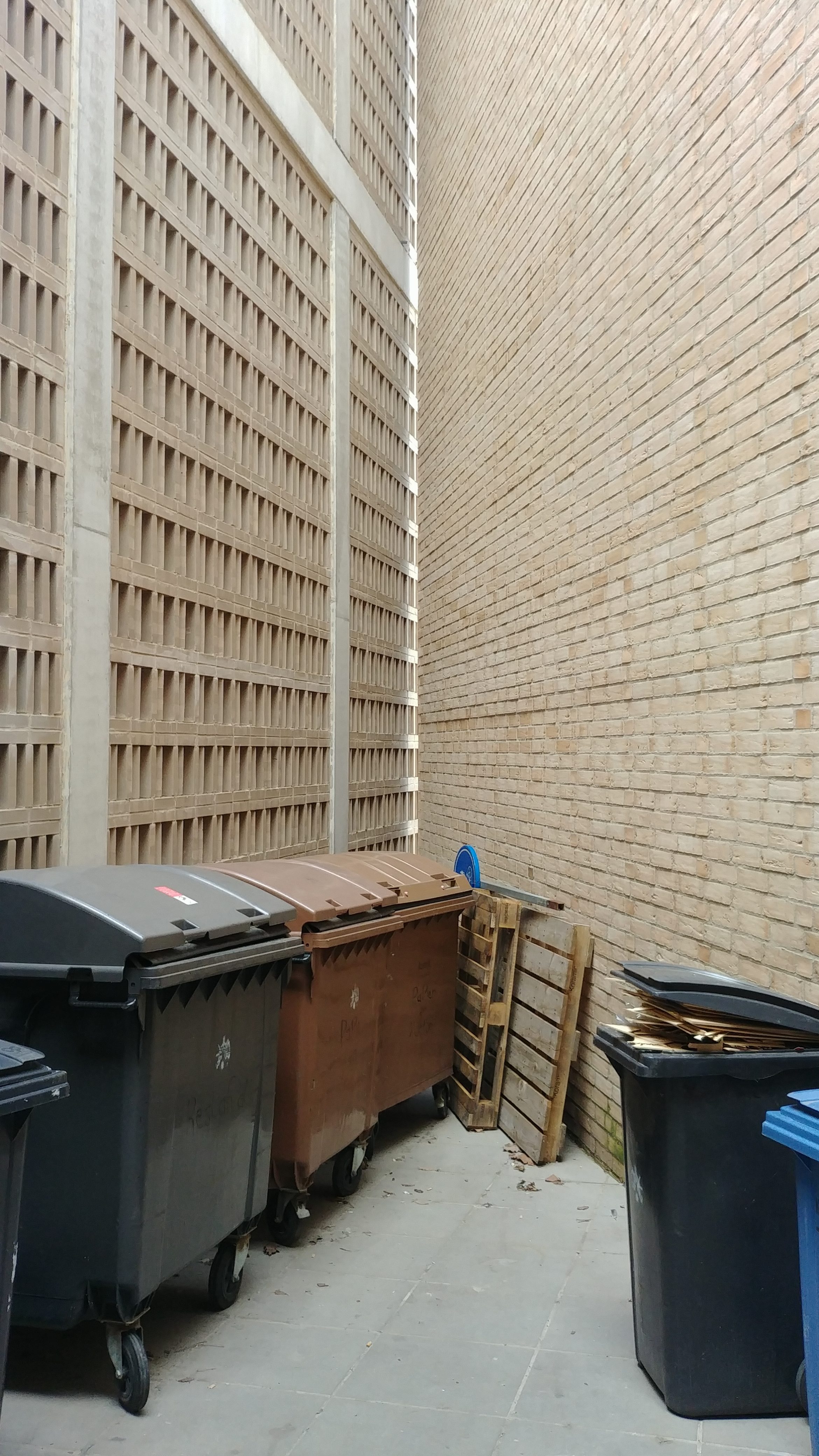
Along the waterfront I reach the furthest point on my map – the spatial installation by Filip Dujardin. The 40-metre high object depicts Belgian architectural archetypes.
