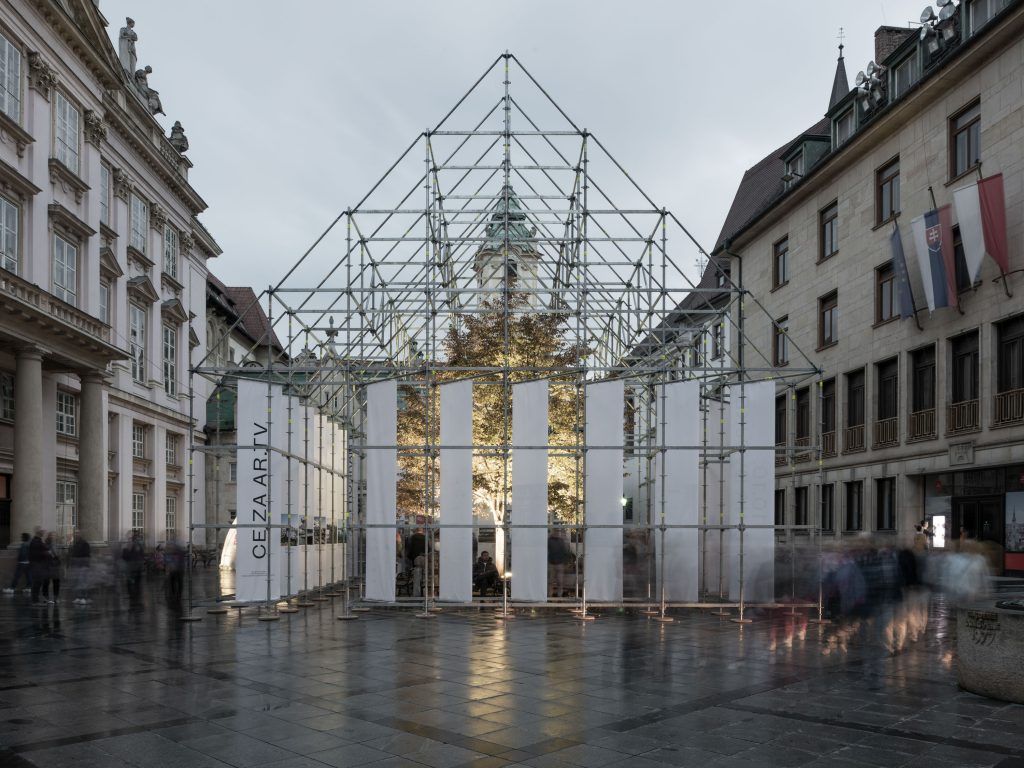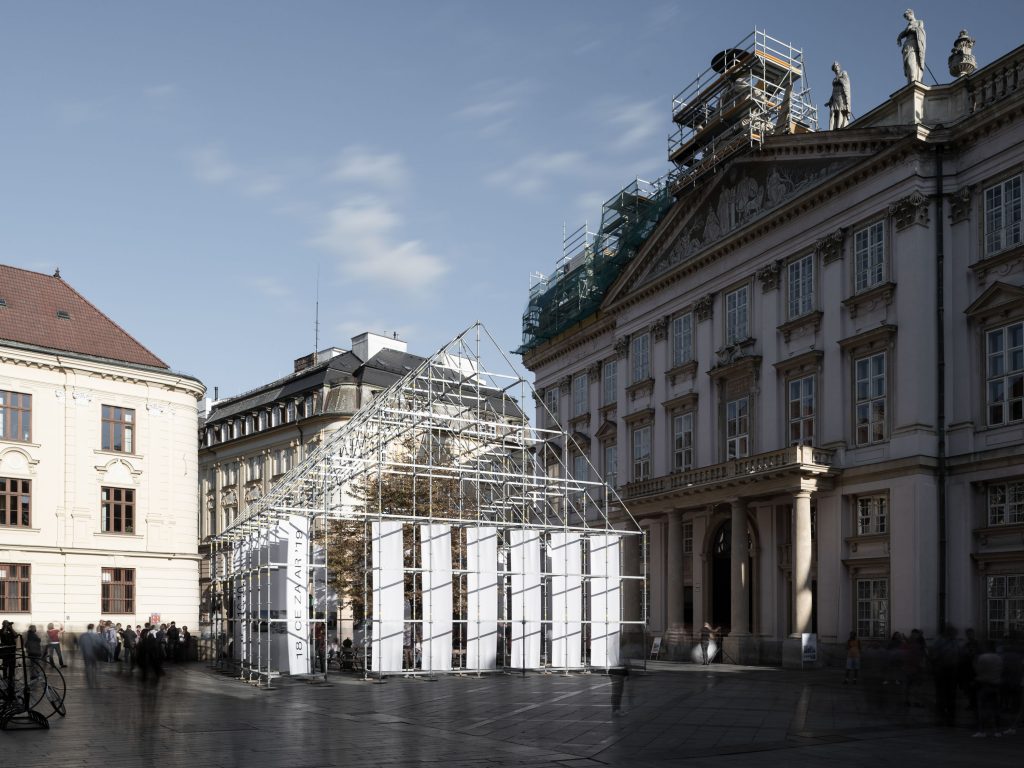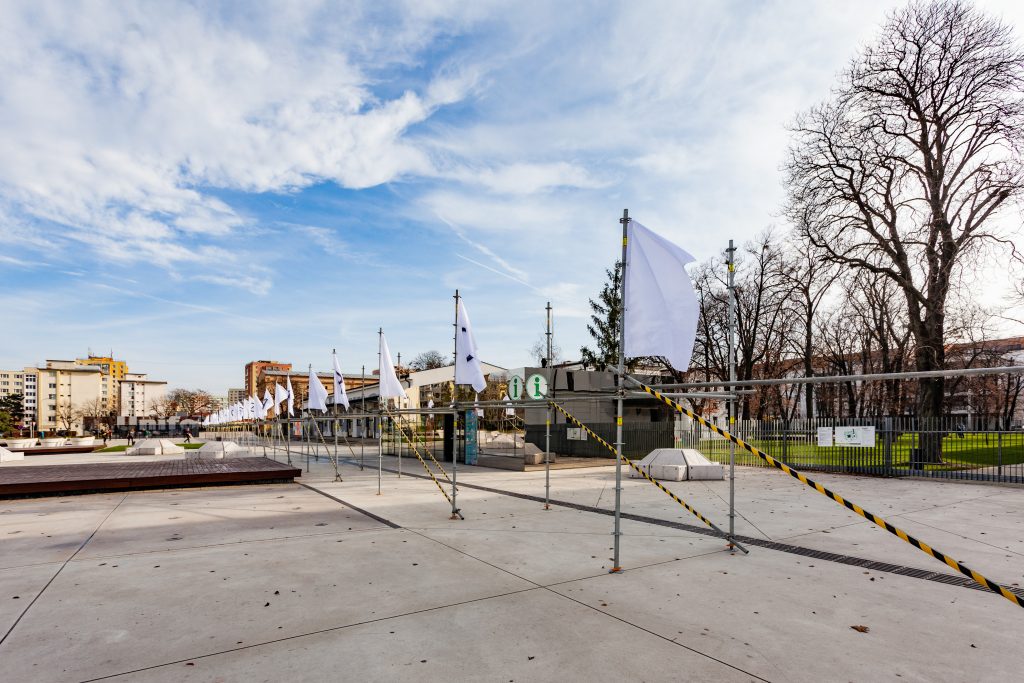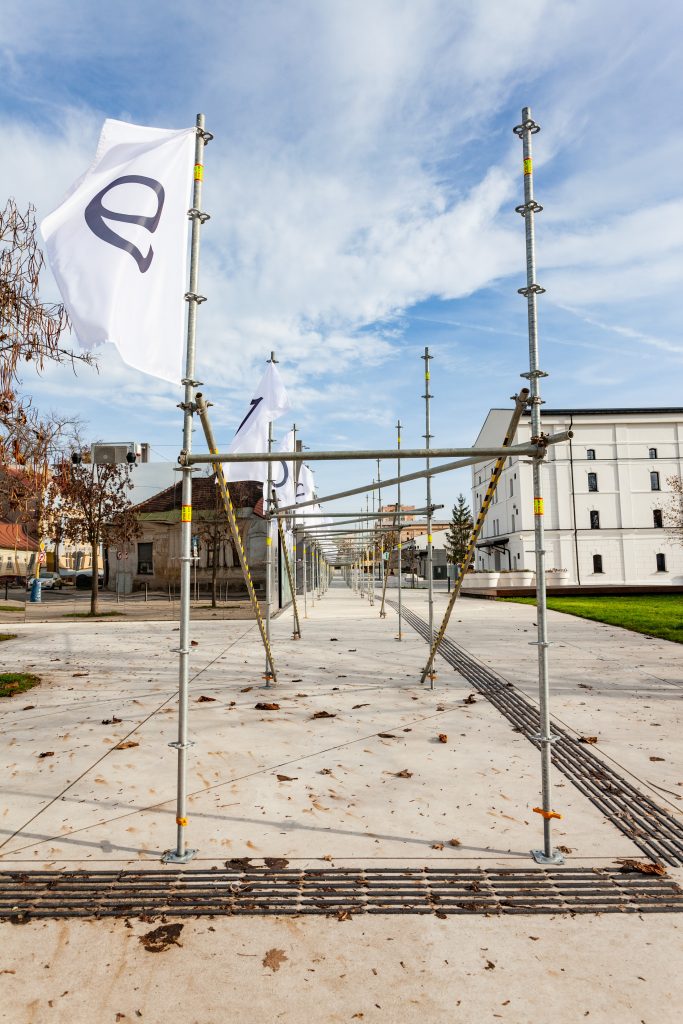New Work / CE ZA AR PAVILIONS
In the parallel programme of the Slovak Architecture Award CE ZA AR, site-specific installations were added for the first time this year. This type of interventions is testament to architecture and is a standard and attractive programme of architecture shows around the world. Temporary interventions, especially in architecture, which is really demanding in terms of finances and time, are an opportunity for experimental thinking, a revision of the perception of public space and a chance to show how building materials and technologies can be used differently. So this year was the first time and in two places. In both cases, the basic building element was a scaffolding tube.
Pavilion 1, Bratislava, Primate’s Square, author: arch. Martin Skoček
Architect Martin Skoček conceived his intervention as a tribute to the classic archetype of the house with a gable roof. The generous scale, silhouette, transparency and its location in the representative square of the city made it a distinctive spatial object, a jigsaw puzzle. The heart of the pavilion was the lime tree that grows in the square. The abstracted volume with its bare structure contrasted well with the ornate historical building of Primate’s Square and the more restrained building of the City Hall. City and simply referred to the self-confidence of the forms of contemporary architecture. The pavilion was conceived by the organisers of the prize as a visual and informational eye-catcher for the prize (the tarpaulins, however, had to be taken down after a while due to strong winds), and as a space for discussions.

Photo: Matej Hakár.

Photo: Matej Hakár.
Pavilion 2, Košice, Kasárne/Kulturpark, authors: zerozero
While in Bratislava the pavilion was part of the main programme, i.e. the award ceremony evening, in Košice it was created as a parallel programme to the exhibition of finalists and award-winning works in Kasárne/Kulturpark. Its authors, architects from the zerozero studio, stayed more down to earth. It was not so much a contrast with the existing architecture, but an intervention in the building, which their studio fundamentally and successfully renovated in 2014. The Košice pavilion no longer has a large compact volume. The architects created a long corridor in which they paid attention to the regular grid of vertical tubes as flag bearers and the upper zigzag connecting line and reinforcing horizontal bands. And although the corridor was impressive in length, it was somewhat lost in space compared to the pavilion of Skoček. Despite the asceticism, however, they achieved a colonnaded effect. That is to say, a moment when you feel a little dizzy from the rhythm of the lines and feel an almost mathematical order. And that belongs to architecture.

Photo: Marek Čecho.

Photo: Marek Čecho.